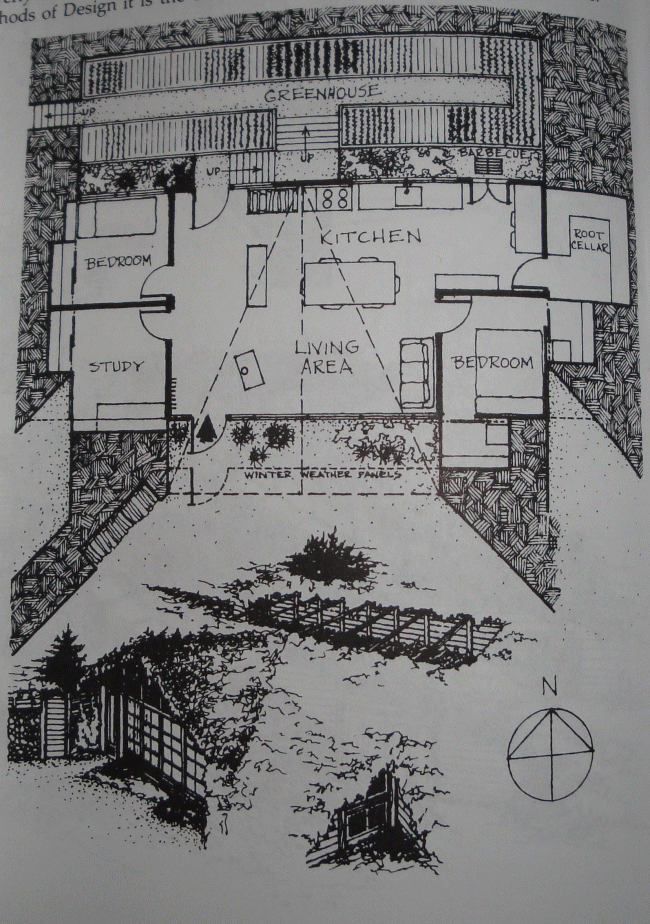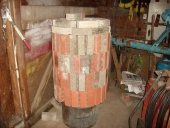posted 11 years ago
Okay Permies, I need your help so here goes.
I have sketched up a design for a south facing slope using ideas from a Walipini underground greenhouse, Mike Oehler's underground greenhouse, Sepp holzer style animal shelters as a double door entry and rocket mass heater design. I plan to try to make the walls into planter space. The greenhouse will be sheltered with earth on the back and both sides and the cold air should flow into the pit. I am also considering a buried intake pipe and cold air outtake pipe heading down the hill. The floor space might contain animals or more plants. I plan on creating warmth by earth insulation, gravity of the cold air sinking, composting ground floor and hugelkultur walls, buried air intake and a rocket mass heater. Here are some photos to help you picture it.
Please give lots of feedback as this is a real project I want to build this spring!
Sepp-s-animal-shelter.jpg
![Filename: Sepp-s-animal-shelter.jpg
Description: [Thumbnail for Sepp-s-animal-shelter.jpg]](/t/33800/a/15326/thumb-Sepp-s-animal-shelter.jpg)
earth-sheltered-pit-greenhouse.jpg
![Filename: earth-sheltered-pit-greenhouse.jpg
Description: [Thumbnail for earth-sheltered-pit-greenhouse.jpg]](/t/33800/a/15327/earth-sheltered-pit-greenhouse.jpg)
Greenhouse.png
![Filename: Greenhouse.png
Description: [Thumbnail for Greenhouse.png]](/t/33800/a/15337/thumb-Greenhouse.png)










