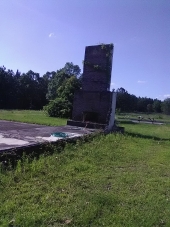Jim,
Hanging shelving or upper cabinets in earthbag construction need not be needlessly difficult. Without studs, I'd likely lay up a nailer block and good brick ties in adobe walls. In strawbale, a ground out recess to embed a 1x nailer shot down to a gringo block or slip behind strapping. In earthbag, a gringo block nailer or a cantilevered bracket placed during bagwork or something sharper pounded in after, or furring through bolted, or if a funky spot even a multi layered lathing, or drill and pin, or strapping -- could all be utilized to hang upper cabnitry/shelving/whatever without studs. Or build your shelving/built ins freestanding and pin them into the wall...
As far as kitchen design in a dome: a straight internal kithen/bath/mec wall is nice way to divide space, essentially nooking/bumping/partitioning space depending upon execution... Then you can utilize any old cabintry under a common 8' countertop, with a tub and whatever on the other side... Thats the easy and most practical way--a straight wet wall.
As far as upper cabintry along the dome curve above a kitchen counter, well I assume this would be at the ground floor level where the dome doesn't curve in that much and not up in a dome-ier loft space. So either: trim your old upper cabinet to fit the dome down to 10" instead of 12" so that you can maintain your standard countertop reveal and upper depths if that is important, or nail up that old upper you have unmodified and live with 10" reveal instead of 14", say hell with this curving carpentry and stick an internal wall, or hang shelves down from loft, or nicho out, or don't crowd in too many upper cabinets in order to maximize the feeling of spaciousness and enjoy the beautiful uncluttered aesthetic of dome living. Really, thats not a fair answer; what I'd really like to say is if you just spent a couple billion calories and a few grand building an EB house, why not custom build your upper cabinets shallower to fit so that there is no need to build out counters and lose any space.for my uppers, i milled a branch that looked like the right curve, think i averaged 11" and 9" so their live edges were plumb, in case i wanted to add doors later on. Or maybe the conventional 24" cabinet depth is sized industry standard because it produces minimal manufacturing scrap when cutting 4x8 sheets, but by building your own kitchen, you might enjoy the thought to have 30" deep cabinets for extra storage, extra countertop space and still get to nail up those old uncut upper cabinets. Not too crazy considering considering homesteading needs, common fridge depths, how deep drawered cabinetry storage could replace a pantry, and the 6" of more crap you could now leave on your countertop workspace!
Finishing EB domes and free form out of the box architecture is not the simplist nor does it appeal to most. It has limitations and advantages. EB dome construction avoids Home Depot for many traditional materials top to bottom. For a well crafted kitchen built into the curve, you'll pull out your hair and angle finder more than your speed square or long level.. But maybe the question you should be asking is 'how long will all these dang granite cuts take me'?! The headache of designing and building a good curved wall kitchen is fleeting, whereas cooking at it will last much longer. And while we are talking dome kitchen design, peninsula/islands are nice. In general, I vote for them combined into an L or a yoU (dang javaranch)
I'm rambling now.
Jim, we should really pull Jay to the darkside. Tell him that we got cookies

-EB advocate









 1
1









 if you have anything to say about that couple you post it there?
if you have anything to say about that couple you post it there?








 1
1




 1
1





 and will still always try to help with challenges like the one in this post.
and will still always try to help with challenges like the one in this post.







