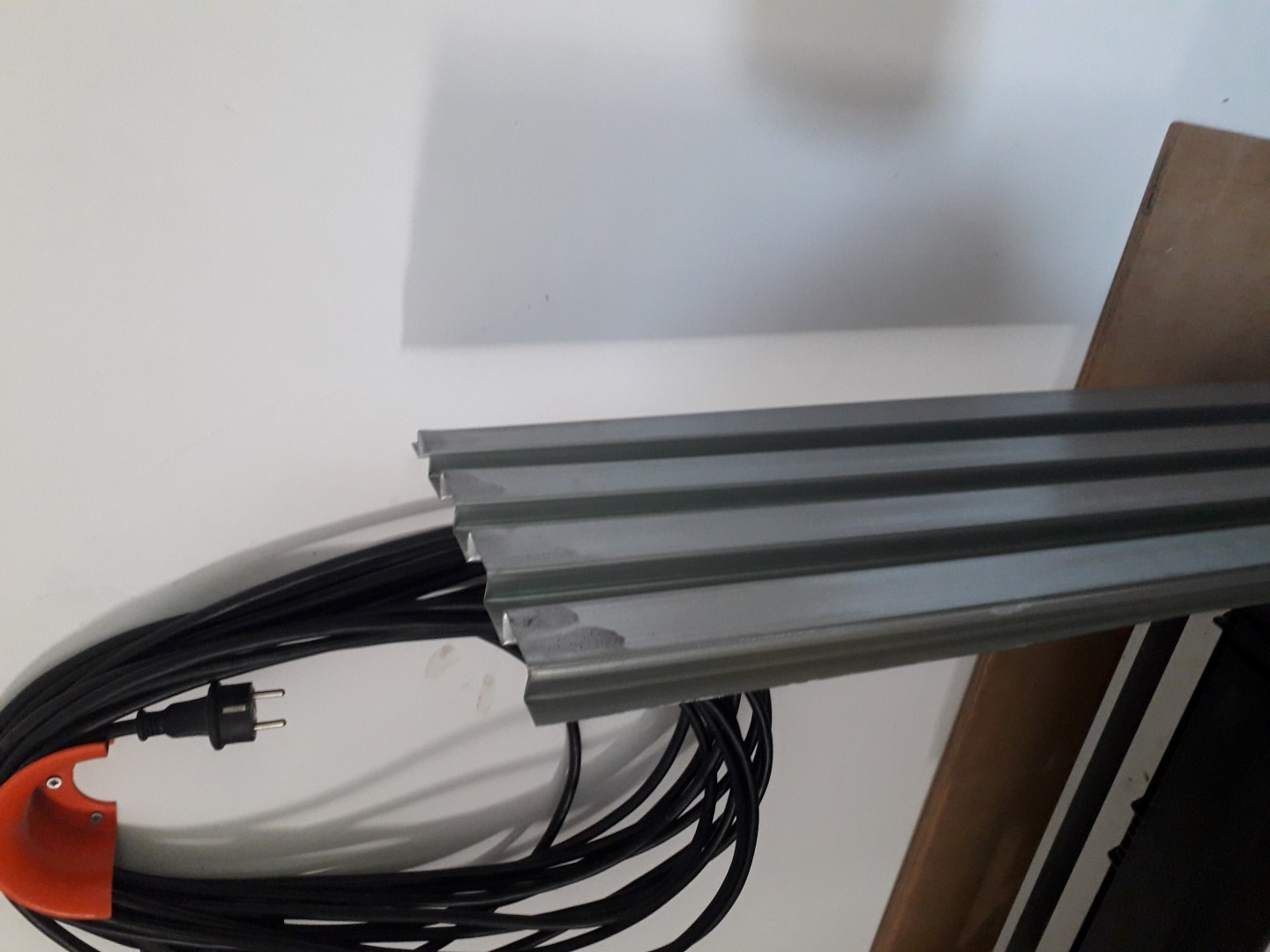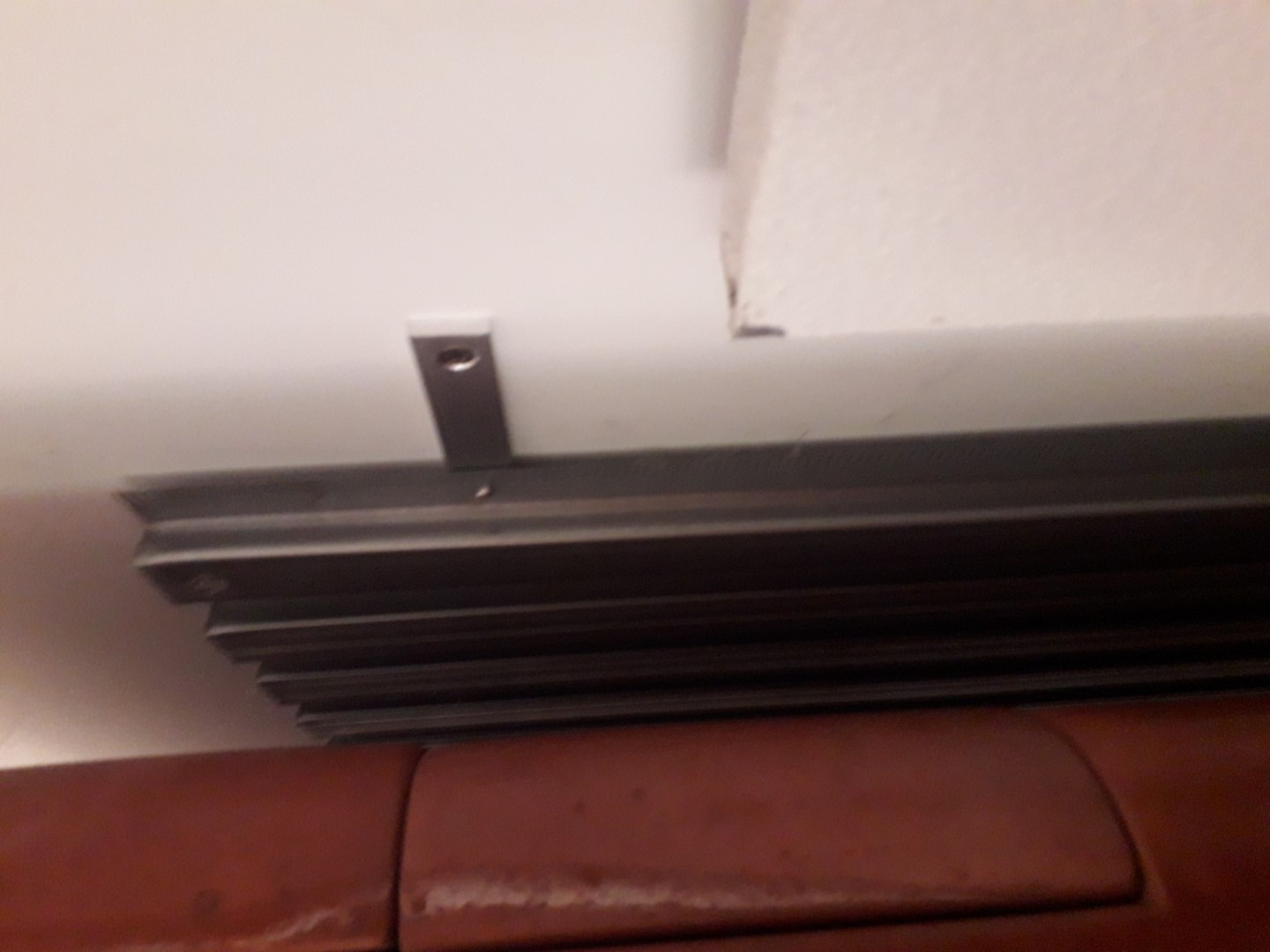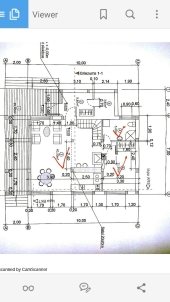I'd second Mark, a reflector screen works wonders. The effect of heat that's slowly charring the wall's structure means it could become a serious fire hazard. Reason for this: the self ignition temperature of charcoal is much lower as compared to wood itself.
My own mass heater is about 3" away from a plasterboard on wood frame wall which is filled with mineral wool also. In practise, during depth of our mild winters, the heater rear wall became far too hot to touch. The plasterboard wall became worrying hot and I decided to do something about it, preferably wihtout breaking down the heater beforehand. My first idea was to use a sheet of aluminum but that wasn't rigid enough. Than a piece of corrugated iron which was too much volume. Until I found a Lewis plate, common in Europe used for reinforcing a concrete floor on wooden floor beams. I mounted the plates on three aluminum strips, a little bit longer than the heater's width so I could manage to mount the assembly in place.
Net result: the steel is away from the wall, lots of air is able to stream behind it because it is about one foot from the floor. Thickness is just half an inch. During last winter the plate never reached a temperature more than hand warm although the heater rear wall was far too hot to touch.
Here's a picture of a left-over piece and how it is mounted behind the heater.












