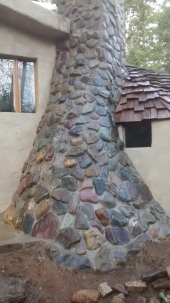posted 2 years ago
This is the east wall of the kitchen, with my daughter's bedroom on the other side. The brown dresser with the bookcase hutch was originally meant for a bedroom; I love it in the kitchen! But the top wasn't meant for hot things. I need to find something to put down to protect it, because that's where the hot plate usually sits. The range next to it is gas, brand new, and I'll be trading for the glass-top electric stove that came with my brother's new house (sis-in-law prefers cooking on gas, and my kitchen isn't plumbed for propane -- I'd planned on having it done, but it's a nightmare trying to find people to do any kind of work around here. So when they were first looking for a place to live, I offered the stove to them. My brother could plumb the propane line for me, but I'd already said they could have the stove, so....) Anyway, if our measurements are accurate, the refrigerator is going to JUST fit into the doorway opening! So the door comes off; the guys will put an outlet on the other side of the wall, and the frig will get tucked back in there, give me a few precious inches of clearance in the kitchen! And hopefully reducing the 'looming' refrigerator to something more comfortable for the space.
Also, once the doorway to the pantry has been shifted over, one of the Hoosier cabinets will go in that corner, to make room for the kitchen range over by the sink.
The cabinet with the microwave and toaster oven is on wheels and has a granite top, and has also been very handy. When we first moved in, I priced what it would cost to buy new 'normal' kitchen cabinets, and just the base cabinets, unfinished and in kits, were going to run about $6,000. All of the cabinets in this kitchen totalled just over $1,000, and while I don't have quite as much clear deep counter space for working as I'd like, it's actually very functional, and has lots and lots of drawers!
Kitchen-Island-gas-range-dresser.jpg
![Filename: Kitchen-Island-gas-range-dresser.jpg
Description: [Thumbnail for Kitchen-Island-gas-range-dresser.jpg]](/t/209432/a/201252/thumb-Kitchen-Island-gas-range-dresser.jpg)

 7
7




 5
5




 4
4




 4
4




 4
4




 3
3




 3
3




 3
3




 2
2




 3
3




 4
4




 4
4




 2
2




 4
4










 3
3













