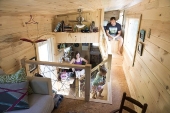I'm finishing out a 10 x 24 shed for us to move into, and know what I want to do for the most part. It's double lofted, both of which will be my kids' rooms. I'm looking for suggestions and thoughts on an efficient means of either connecting them via a narrow, enclosed catwalk or will need 2 sets of stairs, which would both kill floor space and also be an extra expense. At the very least, I'd need a ladder on my 13 yo son's side. My daughter has physical conditions that require stairs.
Okay, so I'm wondering if any of you guys with experience in construction or at least construction in your own tiny homes, can advise as to the most practical approach. For the staircase I'm planning to build a narrow set of storage stairs. I'm planning to use as much recycled material as possible in every bit of this project and on an extremely tight budget.
I've considered different options for a catwalk, but those seem to me to be limited. Obviously, I want it as structurally sound as possible, and space saving as well. I've even gone so far outside the box as to wonder if some sort of suspension bridge, enclosed, might work, and even be cheaper or more expensive, as stable potentially, or not. I'm not a carpenter... ever... but am fixing to start and do all I can myself, single older mom and power tool- challenged or not.
Thanks in advance.



