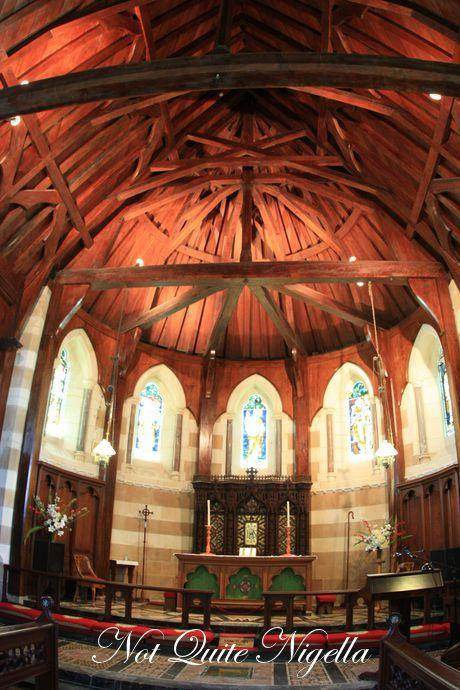Hey Ho N.T.!!!
Sorry I didn't get back to you on this faster...I missed your response to my last here.
I will try to go line by line down you questions/comments/observations.
Attached is the plan for a shed which I'll be building initially to serve as a place to store stuff, eat my lunch, get out of the rain, etc.
That sounds like a really good plan...

As for the ones presented...well....a little too generic to build type plans, unless you have an extensive design build background. I believe you have suggested that is not you?
Of course I would suggest an actual "permie build" being this is a Permaculture Forum so that means an "all natural" and/or traditional structure. Concrete for the most part would be out (seldom is this material actually needed.) I would further suggest trying to find a local custom lumber sawyer and securing your timber and board directly. I would also encourage the construction of an actual timber frame and not some "stick built" structure.
I am glad to work through this process with you. Did you do these drawings in Sketchup or some other CAD program? Either way I would make them more the construction drawings.
It is a challenge to further assess needs, wants, desires, and what we can actually do to support this project without running estranged of local officers.
Eves are currently 300mm (12"). Happy to extend these if you think it will make a difference. The deck will be partially protected by the veranda roof.
Our eaves are always a minimum of 1000 mm.
My problem now is that I'm supposed to be flying to Norfolk in just one week to build this shed.
This shed..by yourself with no experience in one week. Even stick built...that is not going to be easy nor plausible.
Can you load picture on the land? Please tell us about the land, size, and current natural resource





























 1
1




 2
2




 1
1



















