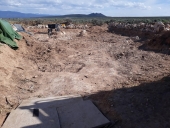




 1
1




Work smarter, not harder.
 1
1
 1
1




 6
6




 1
1




Daniel Ray wrote:Cob Cottage Company is based in Coquille Oregon which gets an annual 55" of rainfall each year and their buildings are in perfect condition. Cob is more than suited for wet weather you just have to protect them adequately. Get the "hand sculpted house" by Ianto Evans or "The Cob Builders Handbook" by Becky Bee; i've put both links below. You need to have a good "hat and boots" which means build up your water impermeable stemwall well above the ground and make nice big overhangs for your roof, think 2-3 feet.
https://www.amazon.com/Hand-Sculpted-House-Practical-Philosophical-Building/dp/1890132349/ref=sr_1_1?ie=UTF8&qid=1527609526&sr=8-1&keywords=cob+house
https://www.amazon.com/Cob-Builders-Handbook-Hand-Sculpt-Your/dp/0965908208/ref=pd_sim_14_2?_encoding=UTF8&pd_rd_i=0965908208&pd_rd_r=39DJZ1QHAZFRBPF56TXE&pd_rd_w=1Kj6g&pd_rd_wg=Ab2Dl&psc=1&refRID=39DJZ1QHAZFRBPF56TXE
Cob will be too heavy for a platform build house, you need a rubble trench foundation and that will definitely help with drainage. Again, I highly recommend the books mentioned as they outline all the questions you might possibly have about cob. 3 months is short, but doable if your design is 200-400sq feet. Get some friends together for a building party. I would recommend building with strawbales just for speed. You could stack all your walls in a week. The gravel for rubble trench can be anything, sharp gravel needs much more compaction than round drain rock.
Make a few test cobs--like brick size--with the soil you have and see how it fairs to dropping on the ground. As for tons, do the math for volume with your walls. 7' average wall height at 2' thick with a run of 70' of wall is 980 cubic feet of material. That is about 35 yards of material at 1 ton each. This answer was brought to you by the really rough estimate organization, where we estimate things that cannot be properly determined from my work computer.




Work smarter, not harder.
 3
3




A human being should be able to change a diaper, plan an invasion, butcher a hog, conn a ship, design a building, write a sonnet, balance accounts, build a wall, set a bone, comfort the dying, take orders, give orders, cooperate, act alone, solve equations, analyze a new problem, pitch manure, program a computer, cook a tasty meal, fight efficiently, die gallantly. Specialization is for insects.
-Robert A. Heinlein
 2
2




Kelly Hart
www.greenhomebuilding.com




this is so untrue.... England specifically and alot of Europe used/use this style and it still lasts! it does take maintenance and keeping water off the walls always helps.Amit Enventres wrote:I live in ohio. People have tried cob here. It's fun to watch it melt slowly over the years because of the moisture here. Cob, like its sister Adobe are meant for dry conditions. Even soil cement, which I experimented with, melts here and it probably would in other wet climates. Cob is ok for indoors here though. I thinki straw bale might be similar because it usually has a breathable cob exterior. How's your supply of pallets?
 2
2




 1
1




Kelly Hart
www.greenhomebuilding.com




Living a life that requires no vacation.




Iterations are fine, we don't have to be perfect
My 2nd Location:Florida HardinessZone:10 AHS:10 GDD:8500 Rainfall:2in/mth winter, 8in/mth summer, Soil:Sand pH8 Flat




Kelly Hart
www.greenhomebuilding.com








Tom Connolly wrote:Thanks for your post, and the helpful replies. Someone mentioned insulation. How does it work to add insulation to the earthbags, on the inside with the soil? I have read of people adding scoria, rice hulls, even styrofoam peanuts. Are these helpful? Do they detract from the strength of the bag? What happens after several years when the rice hulls degrade? Will the empty space they leave still serve as insulation?
Kelly Hart
www.greenhomebuilding.com




Janeen
 2
2




Janeen Reavis wrote:Question: I have a "conventional" home in Cary NC where it is extremely humid in the summer and snow in winter. My house has a sloped crawlspace (where water heater, dehumidifier and furnace/a/c and furnace vents , plumbing are located. It is a concrete block foundation and brick exterior on the main level, then siding on the 2nd story. Timber framing. I want to remodel my home one room at a time by removing the sheet rock and insulation and mixing just hemp hurds with clay (not lime) and water to form the walls/insulation and then put clay plaster as the finish. Is this doable? Is it ok to put the clay/hemp right up against the exterior brick and timber framing? Is there any moisture issues with doing that? Eventually I want to remove the flooring and fill the crawlspace with rock, sand and earth and top with hemp/clay ?? for a finished breathable earthen floor and relocate the water heater and hopefully remove the dehumidifier. Since I have timber framing for the structural aspect of it and I understand hemp is not structural (although the clay should be sturdier than lime) would this be ok??? Is it possible to do this from the inside out? Since it is winter now, I would like to do the interior walls and save any exterior projects for the summer. Thoughts???
Kelly Hart
www.greenhomebuilding.com

|
I don't have to be what you want me to be --Muhammad Ali ... this tiny ad is coming for you:
permaculture bootcamp - gardening gardeners; grow the food you eat and build your own home
https://permies.com/wiki/bootcamp
|




