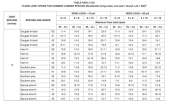I am building a shop/shed/barn all in one. it is going to have a Gambrel roof and a 2nd floor for storage. The plans I purchased said to use 2x6 for my 16 foot joist span. But I wanted to build it a little hardier so I bought 2x8x16.
I have been at this for over 3 years and have learned a lot. I have used 1/2x12"plywood for the gussets instead of 7/16x6"osb. 2x12x16 instead of 2x6x16 for the floor joist/bands. Used Cap blocks with 4"rock and gravel as base and black plastic over rock.
Everything is 16"OC instead of 24"OC.
Plans did not mention wall sheathing, I added 7/16 osb then Tyvek before my smart sideing.
But now i"m at the point of adding 2nd floor and I am thinking I need to upgrade to a 2x10x16 instead of the 2x8x16 that I already purchased. I bought the materials years ago so I can't exchange them but I don't want the floor to buckel or fall either. I thought that if the plans said to use 2x6x16 and I went to a 2x8x16 that I should be good, I'm not sure, after I looked into it.
What can I do?
Bite the bullet and buy the 2x10x16?
Double every other 2x8x16?
Use Blocking?
or a Multiple of each?
I am going to be storing some hay, house goods, seasonal items, furniture, a lot of things but nothing more than 30lbs per sq foot I think.
This is a warning to every one out there. You may think that "if I buy some plans and follow them then I'll be within code and if there is no code then i will be ok since its on a plan". NO not allways the case. Not all plans are done by certified architectural, engineering and technical designers.
Thank you. pictures to follow when camera/phone is fixed
P.S. I just found out that my house wrap is wet as we unrolled it. Can we still use it some way?






