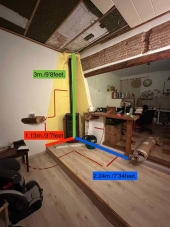I decided to read through the relevant posts in the forum once again, and I realised the heigth of my benches were lower than recommended. And if I increased these to the suggested 35 cm (13,7"), the base of the combustion chamber would be below this level, so I am now lifting c.c./riser/barrel.
One of the posts I find most informative is "Batchbox and RMH projet",
https://permies.com/t/204327/Batchbox-RMH-projet.
If I understand correcty the recommendation to lift Aurelio's benches was not a matter of seating comfort but to ensure effective stratification. Is this right? So far I am doing the same to avoid possible malfunctioning (I make them taller as well) although I would like to know I really understand why I am doing it.
I have spent a few more hours on sketchup. Almost ready yet with these changes.
I would like to be sure I understand what Peter means when he says to Aurelio "the core should be lifted at least up to the level of the bench' ceiling". By the core is he referring to the base of the combustion chamber? Is this a general feature or specifically for that design? Does it help to lift it higher?








