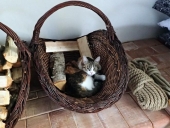




Country oriented nerd with primary interests in alternate energy in particular solar. Dabble in gardening, trees, cob, soil building and a host of others.
 1
1




Moderator, Treatment Free Beekeepers group on Facebook.
https://www.facebook.com/groups/treatmentfreebeekeepers/









Argue for your limitations and they are yours forever.










Country oriented nerd with primary interests in alternate energy in particular solar. Dabble in gardening, trees, cob, soil building and a host of others.
 3
3




Moderator, Treatment Free Beekeepers group on Facebook.
https://www.facebook.com/groups/treatmentfreebeekeepers/















Country oriented nerd with primary interests in alternate energy in particular solar. Dabble in gardening, trees, cob, soil building and a host of others.
 1
1




The reason for looking at something different than standard equipment is to try and allow for benign neglect as possible. To get all the equipment set up to minimize risk and minimize checking hives.
Moderator, Treatment Free Beekeepers group on Facebook.
https://www.facebook.com/groups/treatmentfreebeekeepers/













Argue for your limitations and they are yours forever.










Country oriented nerd with primary interests in alternate energy in particular solar. Dabble in gardening, trees, cob, soil building and a host of others.




I had seriously looked at the log hive as away to play it. I have the logs and the chain saw Government regulations is why I wouldn't. They require all hives be "inspectable". And the fines if caught with one that isn't inspectable, can be fairly steep plus destruction of the hive and loss of the bees. Otherwise I would be seriously looking at starting there.
Argue for your limitations and they are yours forever.






 1
1




George Bastion wrote:If you are looking for benign neglect (or as I prefer and as Michael Bush says "lazy beekeeping"), you sort of have two options in my mind.
1. Keep your bees in a smaller cavity and let them swarm, harvesting a bit of honey when possible. This maximizes their defensive capabilities and if you have a well-insulated box, their overwintering. Maybe have some swarm traps, but nothing too intense cause that's. . . well, intense.
2. Give the bees a larger cavity than they need, which means they shouldn't swarm, but also will have more space to manage and defend.
If you are going to go with 1, I would just recommend doing what Dr. Tom Seeley recommends in Darwinian Beekeeping. A Lang deep and amaybe a shallow. I've experimented with this (just the deep), and bees actually seem to do well in these small spaces. You could even build some small, custom hives with better insulation than standard langs, but langs will work too. https://www.naturalbeekeepingtrust.org/darwinian-beekeeping Or just follow Michael Bush's model (he did write the book on Lazy Beekeeping).
If 2, I recommend looking into the plans made available by Dr. Leo Sharashkin, and the accompanying beekeeping methods, which require only two visits per year if you mimic his strategy. Of course, these methods are different than standard beekeeping, and you have to expect an adjustment period initially, especially if you don't get treatment-free stock.
When it comes to beekeeping, it's not that there isn't new stuff to discover and learn, but when it comes to hive design, we have a pretty good understanding of what bees need. Really, they just need a cavity, and are highly adaptive. There are already designs, tried and tested over hundreds and thousands of years, that will accomplish just about whatever goals you have. Top bars, box-style hives, skeps, logs, long-langstroths, sun hives, there is so much out there.
If I had to recommend one aspect of beekeeping that one should really dive into and consume, it's the biological aspect - genetics, breeding, pathologies of bees, etc. In the end, your knowledge of bee biology, particularly pathology, is going to be much more valuable than hive design knowledge. And being skilled at breeding queens, etc. will pay off in spades.
That said, go for it and see how it works! I would be lying if I said I didn't try to design a few hives in my day.
Country oriented nerd with primary interests in alternate energy in particular solar. Dabble in gardening, trees, cob, soil building and a host of others.






 1
1




Mike Barkley wrote:Have you investigated those building materials to see what will outgas from being in the sun with prolonged exposure to UV's & the atmosphere?
Country oriented nerd with primary interests in alternate energy in particular solar. Dabble in gardening, trees, cob, soil building and a host of others.

|
Evil is afoot. But this tiny ad is just an ad:
Learn Permaculture through a little hard work
https://wheaton-labs.com/bootcamp
|




