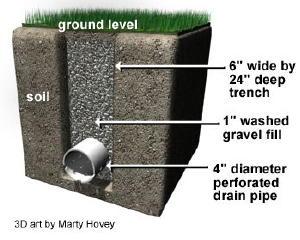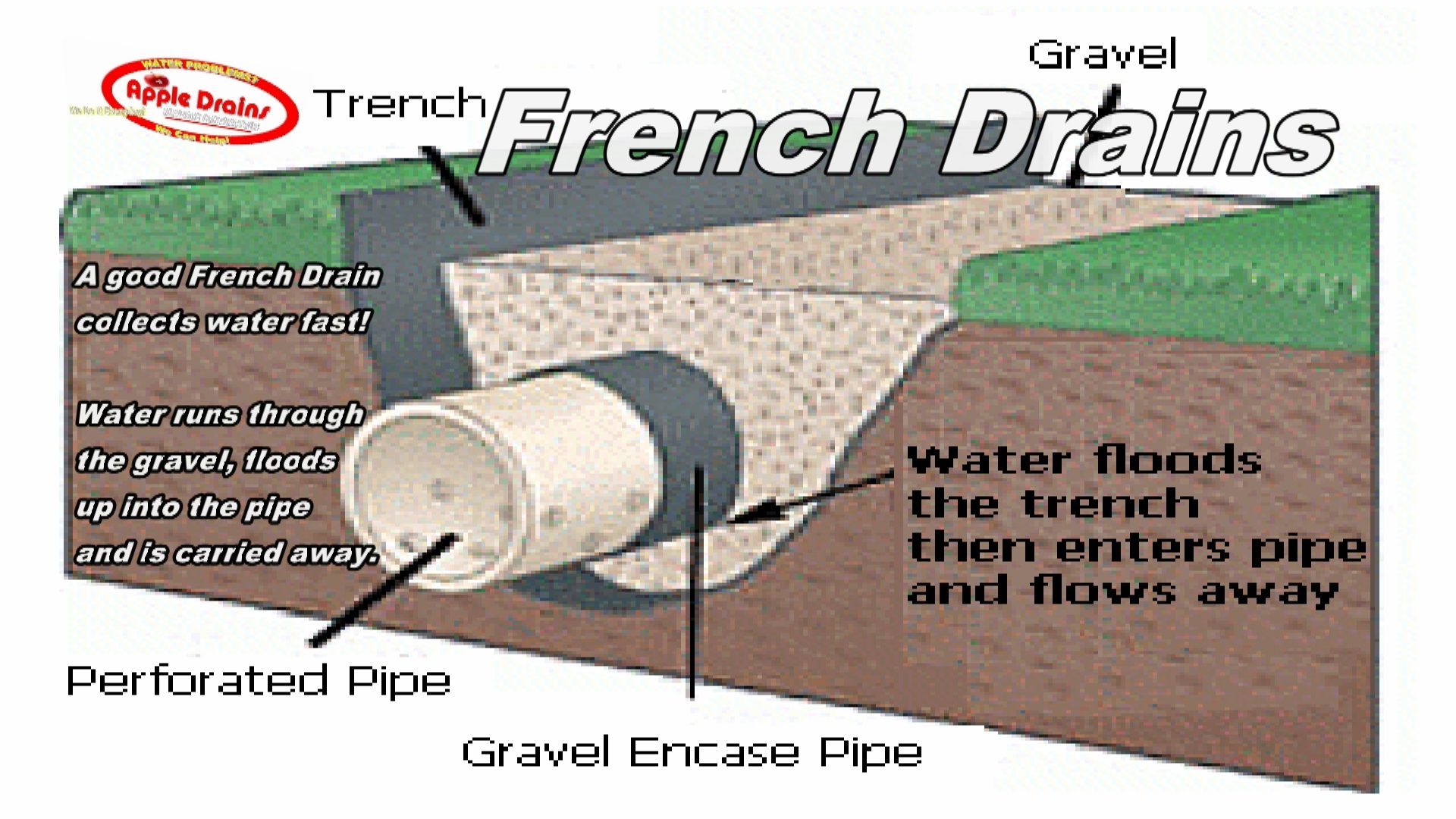Malcolm Thomas wrote:Just as an aside , how many cement structures with steel re-bar today are crumbling just 60 or so years after their making. Cement has its place but not anywhere near a genuine stone and mud mortar house, ive seen the result of cowboy builder jobs on stone houses and its ugly. For stone its got to be a natural material such as lime or mud .
Hi Malcolm, and everyone. I agree to a large extent. Concrete has its problems. What you say is especially true certainly in the case with reinforced concrete. But here are some thoughts. Not to challenge you and everyone, but just some ideas in my head. And I welcome critique, criticism, and advice from everyone. I could be seeing things wrong, and everyone here has more building experience than I do.
I feel as if cement and modern concrete themselves often gets a bad rap. In some cases it's deserved, but in other cases it is an undeserved bad rap.
There are problems with concrete, but these are problems in certain applications that are advantages in others. Lack of breathe-ability and vapor permeability is a problem. but it can be an advantage in some cases.
Re-bar is the problem often enough, not cement per se. IF we encapsulate unprotected steel rebar in a concrete made of lime mortar (e.g. a 'gravel wall' or Roman style concrete) or a random rubble wall bedded in mud mortar then the same thing would happen. The rebar would rust, and eventually make the wall crumble. It's reusing rebar that's the main problem when it comes to the crumbling. Steel rusts, it expands, this produces spalling, this lets more water in, and with freeze/thaw cycles the wall crumbles.
But there's an alternative. If someone's using steel re-bar coating it would prevent this. There's also newer fibreglass or basalt rebar, which also has embodied energy.. and is more expensive(though the price is coming down), and involves artificial resins.... which is a problem for sure. It certainly isn't natural. But if you are doing a small, tiny house, then the expense wouldn't be that much more...
I really don't think there is anything magically less reliable about modern concrete per se, rather I think it's all a mater of how it's done. There's an immense amount of modern knowledge about how to make modern concrete more durable. A durable structure can be re-used over and over. Which means the structure has less ecological impact. If someone is doing a log cabin, additionally, on a very firm foundation cement and stone that resists settling then this aids in the long term durability of the log structure, its resistance to settling, and gives a base that can be rebuilt upon when the log structure finally rots away.
Mud mortar or lime mortar are alternatives to cement mortar, but of course there's the matter of building code. Some places require cement based mortar in rubble stone walls. Now that still lets one use rubble stone instead of concrete for foundations. Old fashioned mortared rubble foundations are allowed in some locations, but the foundation has to be such and such thicker than wall on top. Where I live if I recall inspectors are willing to consider a 36" thick rubble foundation. That's a yard thick. So you get away with a mortared 3' thick and 3' deep rubble wall foundation. Which interestingly enough is about the thickness of historic stone foundations in Morocco and many other parts of the Mediterranean.. anyway, I doubt any inspectors in the USA would let anyone use mud mortar though.
We could construct a foundation wall on dry stone walling principles, with lots of through stones for bonding and chinking and hearting stones, making sure all voids are structurally filled with small sharp edged stones, and the mortar is mainly just filling very small gaps. But in that case instead of mud why not use a lime mortar with pozzolans? Since foundation walls are underground, and exposed to water, and mud mortar will disolve, let incests and rodents in, and allow displacement of wall stones and increase settling? And in that case if we are using lime mortar then why not just add cement to the mortar to make it more durable and harder anyway?
A random mortared rubble foundation is basically concrete anyway. That's all Roman "Opus Caementum" was. It wasn't concrete in our sense, it was layers of pozzolanic mortar, rubble tamped or rammed in, then topped with more layers of mortar, and so on.
Ecologically, if you have a foundation that can just be reused for generations and rebuilt upon, wouldn't that offset the ecological issues of producing cement? I mean, if someone's in an area where they can get away with a lime based mortar, it will have better performance for underground applications than mud. But why not sparingly use cement? If we are using a harder stone? And that's a serious issue.
From my understanding, some of the problems with stone and cement based mortar are mainly when you're re-pointing old stone walls, made with lime bedded mortar, and whose whose joints were originally lime mortar. Especially stone walls with softer stone. Mortar joints those kinds of wall are sacrificial, designed to be less durable than the stone, and to be re-pointed using the same kind of (or similar) mortar material as the bedding mortar. If we use cement based mortar on older stone walls then we will ruin the walls, for sure. Water gets into the joints, it freezes during the winter, it causes the stone to breakdown and crumble.
Soft stone has serious issues with cement mortar. There's also how porous the stone is. Porous stones are destroyed by cement mortar joints. Sandstone and many limestones are porous. Some limestones are less, however, and granite is far less porous than cement. Portland cement would ruin sandstone walls longterm. But if youa re building a new wall out of hard limestone rubble, or granite rubble, what would be the harm in using portland cement mortars or concrete? Other than the large amount of embodied energy.
But if we build a stone wall using entirely cement based mortar and stones that are stronger than the cement based mortar from the beginning this shouldn't happen, again provided the stone is harder than the mortar itself. Sandstone masonry is very weak, much weaker than most cement mortars. But some limestones are stronger than some cement mortars, and all granite is far stronger than cement mortars. I just don't see why not do the same thing. If your building code lets you do a thick stone rubble foundation without re-bar reinforcement then if you build it with cement mortar you basically have, once cured, a large monolithic artificial conglomerate stone mass. Concrete in other words.
There are things other than rebar, of course, that take away concrete's long term durability, but a lot of them could be addressed with less water in the mix, and using pozzolans, and other additives. Some of which have natural alternatives (for example, using brown sugar in a concrete mix to retard the set. Or certain kinds of soaps for air entrainment.
There are Flagg stone and Slipform stone cement based stone houses that are over 100 years old and performing well, today. Old cement mortar stone walls and structures all over the country. If they were built well with good craft then many of them still last.
Why should we see Portland cement, other than its the massive embodied energy from the manufacturing process, as some evil thing?
The base of the Statue of Liberty and the foundation of the Washington Monument are well over 100 years old, constructed of modern concrete (though in the Statue of Liberty's case I think Rosendale Cement, not Portland Cement, was mostly used. I could be wrong). Neither are crumbling at all.
The Hoover Dam isn't crumbling and is going nowhere any time soon.
Roman concrete has lasted thousands of years. True. But It's not magically different than modern concrete, other than it doesn't have Rebar. Modern concrete without steel rebar should have superior performance if it's a good blend. It's essentially Mass Concrete. There are mass concrete based foundations well over 100 years old all over the place, not displaying any issues.
Chemically both old Roman Concrete, which was perfectly fine for stones, and modern concrete are very similar. Both are largely lime: Calcium oxide, Ca0; silica, Silicon dioxide, SiO2; Aluminum oxide, Al2O3; And traces of other minerals.
Much of what made Roman Concrete so reliable was less the ingredients, though the pozzolan helped, but the process of working it. The mortar was dry, almost zero slump, and the aggregate stones were rammed in it. It was a rammed earth like process. Everything was well consolidate, and the porosity of the mass lessened by repeated mechanical compaction. Guys ramming it over and over. It was a hydraulic set mortar, the lime and pozzolan and other impurities created a sort of natural version of hydraulic portland cement. Especially if they used brick dust and potshards (what was called Horasan mortar in the middle east). If you use a stiff dryish low slump and less fluid cement mortar or concrete - with just enough water for a hydraulic set and cure, and ram the rubble into place, which is how they did concrete even in the late 19th and early 20th century, then you would get a good dense well set wall. The problem is it's a lot of labor to repeatedly tamp. But since this is going to be a small or tiny house the labor shouldn't be too exhausting.
Wouldn't modern concrete or a cement based mortar using a pozzolan, like actual Pozzolana, or volcanic dust, or brick dust, or metakaloin or a clay based pozzolan, or finely ground glass dust, have superior performance than most historical badly done 20th century concrete?
Using lime in the mortar mix will give free lime to carbonate and increase the mortar's workability. If the mortar does crack the free lime would leach out and self heal. Using pozzolans also will greatly strength and increase the durability of it. Mixing small amounts of natural cement in Portland cement mortar also helps durability (But it's hard to get natural cement. They started making Rosendale cement in New York but it's expensive and shipping it increases the amount of energy in the process of using it, which makes it less ecologically friendly).
I welcome your thoughts !

 1
1













 2
2




 2
2




 2
2












 1
1




 3
3





 4
4






 1
1




 2
2








 2
2




 3
3











 1
1




























