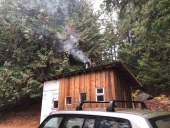posted 5 years ago
Hi Thomas
Yes, I think I have have plenty of clay bricks. There isn't a new one in the three pallets (about 300 per pallet) - and I'm not sure there are any two with precisely the same dimensions!
There are a handful of hard fire bricks (not enough I'm sure) and the only concrete bricks/blocks will be for the foundation - just to lift the unit up to a comfortable loading height.
You say I'll need several #50 sacks of fire clay. I found a source in Portland, ME but they only have a dozen different types and mesh. Can you be a little more specific on the right one(s)? And yes, I want to do this so that it lasts.
As far as sand goes, I wouldn't use the beach version around here - way too much salt in it. But a four yard dump trailer of washed concrete sand is readily available.
I have yet to find a local dealer for Insulated firebrick or ceramic fiber board and blanket. But the ones I have found on-line seem to supply blocks with ratings in 200 degree increments. Is there any advantage to go much higher (some have ratings above 3k)?
Angle iron for internal supports is not a problem. I have a small stash plus it's only a 15 minute drive to the scrap yard.
Now for the oven. Neither the wife nor I care for the taste of smoked food, so it's definitely going to require a "white" oven. That said, has anyone tried to slip an electric oven "casing" into the upper end of a bell? It looks like self cleaning ovens hit nearly 900 Fahrenheit, - isn't that well above what I'd get after the riser?
As for camp size, the main area is open floor plan and just about the same dimensions as your shop. But the insulation will be minimal. There are two BRs upstairs and the central balcony between them leaves what amounts to a cathedral ceiling in 1/3 or so.
The other consideration - I'd like to keep the wood, ash, bark, etc in the (ICF) cellar. Please correct me where I go off the normal path here but, my thought was to build the heater with firebox around 30" off the floor, that would put the top of the riser between 5 1/2 and 6 1/2' high. Cellar is just barely 7' floor to bottom of upper floor. Isn't the top of the bell normally about a foot above that? And can it be higher? Could I make the bell top at 40" off the first floor and have a priority bypass for 1) oven; 2) heat; 3) bench (maybe)? I do plan on a bypass for easier starts - even though some folks say you don't really need one.
Just how far astray am I?

 2
2





 1
1












 3
3




 1
1








 1
1












 1
1












 1
1










