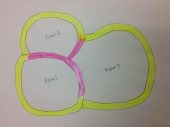
 3
3




 1
1




Please give me your thoughts on my Affordable, double-paned earthbag window concept





















Rob Lineberger wrote:Welcome! That's a great first post. It sounds like you have solid plans and expectations.
I have some of the same questions you do so don't take this as expertise, but my research on rubble trench has always shown the trench surrounding the perimeter of the house and with robust french drain type channels to divert all of the water away from the home. In that case I think the square/round/house-shaped perimeter is needed to siphon water away.
My inference is that that leaves the interior floor dry enough for earthen floors. This comes from earthbag home research. The ones I've seen begin with a tamped gravel floor.
 2
2




And into the forest I go, to lose my mind and find my soul. —John Muir
Live/Work Barn
 1
1




Gregg Brazel wrote:Hi Melody,
Your plans sound fantastic! As you know, there is a lot of ground to cover in your scope, but in early planning stages I would highly recommend that you put a lot of focus on Passive Solar Design principles as they will have a huge impact on the thermal performance and comfort of the structure. The main considerations are siting, building axis/orientation, window placement, ventilation, thermal mass, overhangs, and vegetation (existing and/or future). Here's an intro to PSD: http://lthr.ehrlum.com/14.htm
There are of course several books on the subject, and if you're not already well versed, you might want to pick one up because it is IMO one of the most important design considerations.
Best of luck with your project and feel free to contact me if you'd like more specifics.
Gregg




Please give me your thoughts on my Affordable, double-paned earthbag window concept

















 3
3




And into the forest I go, to lose my mind and find my soul. —John Muir
Live/Work Barn
 1
1




Rob Lineberger wrote:When you say wood burning stove... are you familiar with Rocket Mass Heaters? If not I encourage you to read up on it. This site is the perfect place to start.




Gregg Brazel wrote:Melody,
I'm not sure about the 15% ratio, but you are correct that most windows should be placed on the south side (in N. hemisphere), but there are almost always windows on other sides for ventilation and daylight. On the north elevation, you might look into high performance triple glazed units. You can also install heavy curtains / insulating blinds to reduce heat loss at night / when not home.
One heating source could handle the job if properly designed. You might want to check out Walker Stoves, beautiful and efficient (on youtube also). You could heat your space, water and cook on one well-planned stove. See sheet 15 for ideas here http://ehrlum.com/port/archdes/g-mobile.pdf
Also highly recommended for what you are building: Northmen, Birth of a Wooden House on YT. 1/2 education and ideas, 1/2 art film.
g
 1
1




And into the forest I go, to lose my mind and find my soul. —John Muir
Live/Work Barn
 1
1




I want to be 15 again …so I can ruin my life differently.
 2
2




Lorinne Anderson: Specializing in sick, injured, orphaned and problem wildlife for over 20 years.




Please give me your thoughts on my Affordable, double-paned earthbag window concept

















 2
2




Lorinne Anderson: Specializing in sick, injured, orphaned and problem wildlife for over 20 years.
 1
1




 1
1




And into the forest I go, to lose my mind and find my soul. —John Muir
Live/Work Barn




Lorinne Anderson: Specializing in sick, injured, orphaned and problem wildlife for over 20 years.


























- Tim's Homestead Journal - Purchase a copy of Building a Better World in Your Backyard - Purchase 6 Decks of Permaculture Cards -
- Purchase 12x Decks of Permaculture Cards - Purchase a copy of the SKIP Book - Purchase 12x copies of Building a Better World in your Backyard

|
"I know this defies the law of gravity... but I never studied law." -B. Bunny Defiant tiny ad:
fighting off colds and the like
https://permies.com/t/237667/fighting-colds
|







