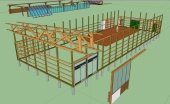posted 4 years ago
Hello Permies. I am reaching out to the Permies community for help. I have been working on a construction of a straw bale home and during the final inspection the inspector required a letter from an engineer on my foundation/ slab/ insulation. Trying to keep a long story short, with a straw bale house, cob floor, rubble trench foundation with a 6" concrete topper tied into two running rows of masonry blocks for a stem wall, there are a few issues that are not in the code. The problem is structural engineers are too busy to respond, only work on commercial projects or identify issues that require a tear down and rebuild to correct. So, if anyone knows of a architect or structural engineer that is open minded and willing to work in North Georgia, that would be great. Believe me, I have reached out to many people, friends of friends and etc. The structural is almost move in and has been a project of my life for 5 years. I am considered an owner/ builder, but still must make the structure to code. The foundation was prior approved, but not the slab. Straw bale is in the IBC 2016 Appendix R, so I believe I can get the insulation part resolved. Any more details just contact me and we can move forward. Many thanks in advance.



