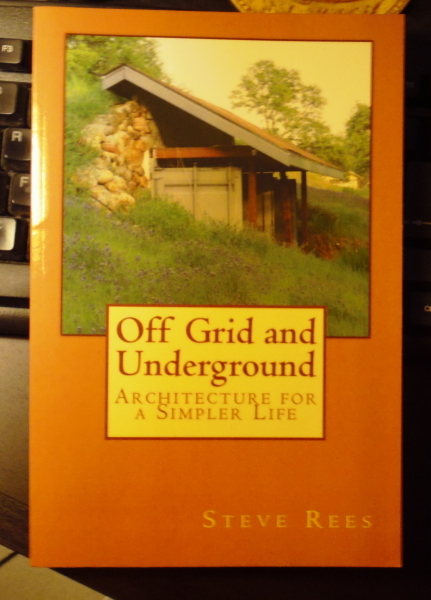
 1
1




Living a life that requires no vacation.
 1
1




 1
1





"We carry a new world here, in our hearts..." --Buenaventura Durruti
"Don't wish it were easier. Instead, wish you were better." --Jim Rohn




Nails are sold by the pound, that makes sense.
Soluna Garden Farm -- Flower CSA -- plants, and cut flowers at our farm.
 1
1




Mediterranean climate, hugel trenches, fabulous clay soil high in nutrients, self-watering containers with hugel layers, keyhole composting with low hugel raised beds, thick Back to Eden Wood chips mulch (distinguished from Bark chips), using as many native plants as possible....all drought tolerant.
 2
2




Visit Redhawk's soil series: https://permies.com/wiki/redhawk-soil
How permies.com works: https://permies.com/wiki/34193/permies-works-links-threads
 1
1




Invasive plants are Earth's way of insisting we notice her medicines. Stephen Herrod Buhner
Everyone learns what works by learning what doesn't work. Stephen Herrod Buhner
 2
2




Living a life that requires no vacation.
 1
1




John Daley Bendigo, Australia The Enemy of progress is the hope of a perfect plan
Benefits of rainfall collection https://permies.com/t/88043/benefits-rainfall-collection
GOOD DEBT/ BAD DEBT https://permies.com/t/179218/mortgages-good-debt-bad-debt
 1
1




John Daley Bendigo, Australia The Enemy of progress is the hope of a perfect plan
Benefits of rainfall collection https://permies.com/t/88043/benefits-rainfall-collection
GOOD DEBT/ BAD DEBT https://permies.com/t/179218/mortgages-good-debt-bad-debt





 2
2




Works at a residential alternative high school in the Himalayas SECMOL.org . "Back home" is Cape Cod, E Coast USA.
 1
1




pax amor et lepos in iocando




Lorinne Anderson: Specializing in sick, injured, orphaned and problem wildlife for over 20 years.
 3
3




Their advantage is their structural integrity, but once you cut into it for a door or a window, you'd thrown away that advantage.
John Daley Bendigo, Australia The Enemy of progress is the hope of a perfect plan
Benefits of rainfall collection https://permies.com/t/88043/benefits-rainfall-collection
GOOD DEBT/ BAD DEBT https://permies.com/t/179218/mortgages-good-debt-bad-debt
 4
4




Living a life that requires no vacation.
 4
4




 1
1




John C Daley wrote:Melissa
Their advantage is their structural integrity, but once you cut into it for a door or a window, you'd thrown away that advantage.
If you add the steel ring around the opening as explained earlier, the structural integrity is restored.
As for underground, thats IS A NO NO.
Even at very low levels the walls will collapse in unless steel is added correctly to prevent the walls moving in.
I have seen the walls pushed in as much as 3 ft from each side when the floor is 3M below ground level.
pax amor et lepos in iocando




"Life isn't about finding yourself; it's about creating yourself." - George Bernard Shaw
 1
1








 3
3




 2
2




 1
1




M Waisman wrote:I don't worry so much about off gassing with treated lumber but contact, ingestion, wearing it down to dust and inhaling it, breaking down into soil, end-of life issues...everything, really.
 2
2




 3
3




Douglas Alpenstock wrote:
M Waisman wrote:I don't worry so much about off gassing with treated lumber but contact, ingestion, wearing it down to dust and inhaling it, breaking down into soil, end-of life issues...everything, really.
That is certainly your call to make. I don't know if installing a natural wood floor over top would help your concerns. These are recycled buildings, and I think absolute purity is going to be hard to achieve. My perspective is that the potential risks are not a deal-breaker; others may disagree.
 2
2




M Waisman wrote:Regardless, the crux is that these are not designed as living quarters for people or animals and materials used are unknown. After researching using them, I've decided it's a hard no. I think they are a trend and not worthy of investment.
 2
2




 I am interested in addressing the OP's hesitance and concern for using shipping containers to live in and contributing considerations.
I am interested in addressing the OP's hesitance and concern for using shipping containers to live in and contributing considerations.
 3
3




My Husband got three different damaged transport trailers from a friend. All three have different floor material.M Waisman wrote:It would be useful to us all if anyone knows what those floors are...
Visit Redhawk's soil series: https://permies.com/wiki/redhawk-soil
How permies.com works: https://permies.com/wiki/34193/permies-works-links-threads
 5
5




John Daley Bendigo, Australia The Enemy of progress is the hope of a perfect plan
Benefits of rainfall collection https://permies.com/t/88043/benefits-rainfall-collection
GOOD DEBT/ BAD DEBT https://permies.com/t/179218/mortgages-good-debt-bad-debt
 3
3









|
Normally trees don't drive trucks. Does this tiny ad have a license?
Learn Permaculture through a little hard work
https://wheaton-labs.com/bootcamp
|

