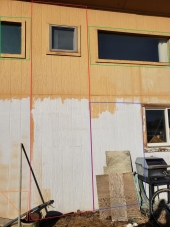I have found some allusion to people having done this but have not been able to come up with any actual examples.
Does anyone have any results from actually ducting outside air through a mass for combustion/house make up air in a well sealed structure?
Depending on climate (and other details) it seems like a well designed system could essentially function as an HRV/heat exchanger, pulling in and heating fresh air for multiple uses.
I have posed this question elsewhere on the inter webs, and peterberg has already referenced a simple explanation of the issues of building pressures, outside air and combustion appliances.
Here
There is ample discussion elsewhere already on the use of outdoor air for combustion whether direct to the fire or other, so I would rather focus energy on what it would take to successfully detail this in reality, and have you tried it? What were your conditions and results?
A very tight house is going to pull air in from somewhere, so I want to try to control it in some form other than running around cracking and adjusting windows, or programming advanced balanced ventilation systems if there isn’t power to be supplied to them.
I will simplify my design goals here to be
An off grid structure with:
Minimal reliance on mechanical systems (i.e fans and pumps in this case)
Tight air-sealing
Lots of insulation
Wood heat
The consensus in the mainstream building world seems to be that these goals are incompatible.
My main goal in posting here is the “have you done it?”
What potential pitfalls do you see? (Besides the obvious backdraft risk, etc.)?
With thoughtful detailing and controls my brain thinks it will work.
I almost certainly will at least build it in the building I am currently working on as an experimental platform, results back in (insert random number here) years.







