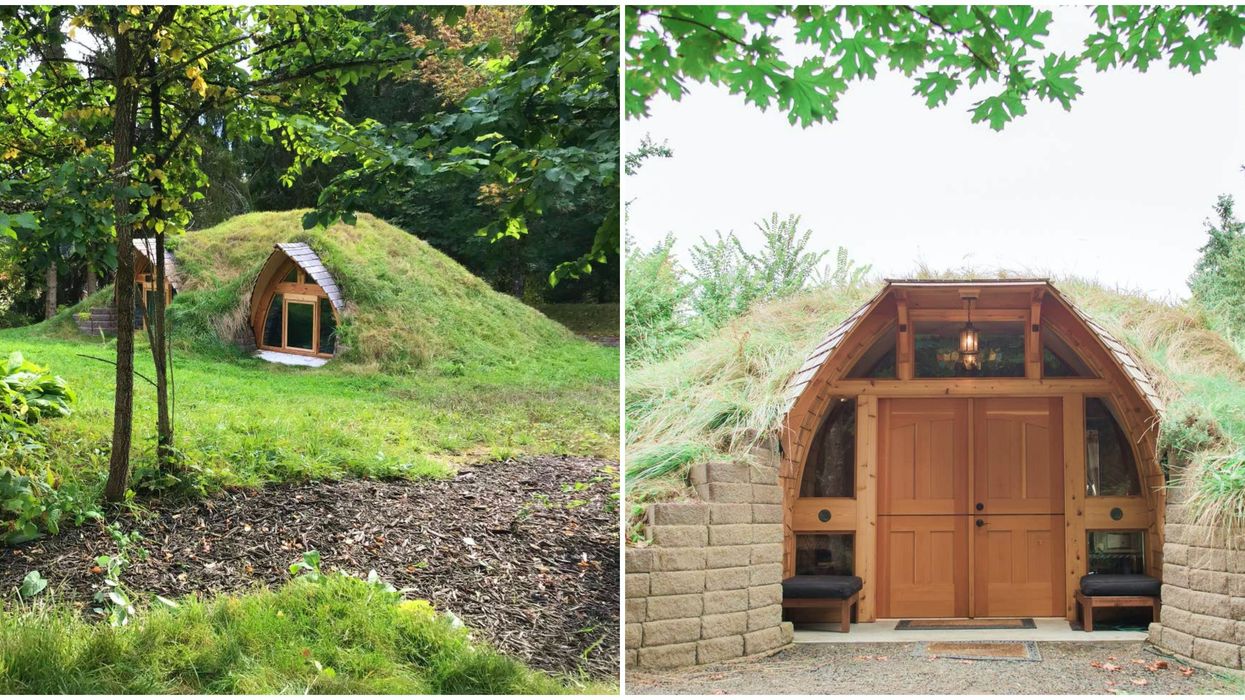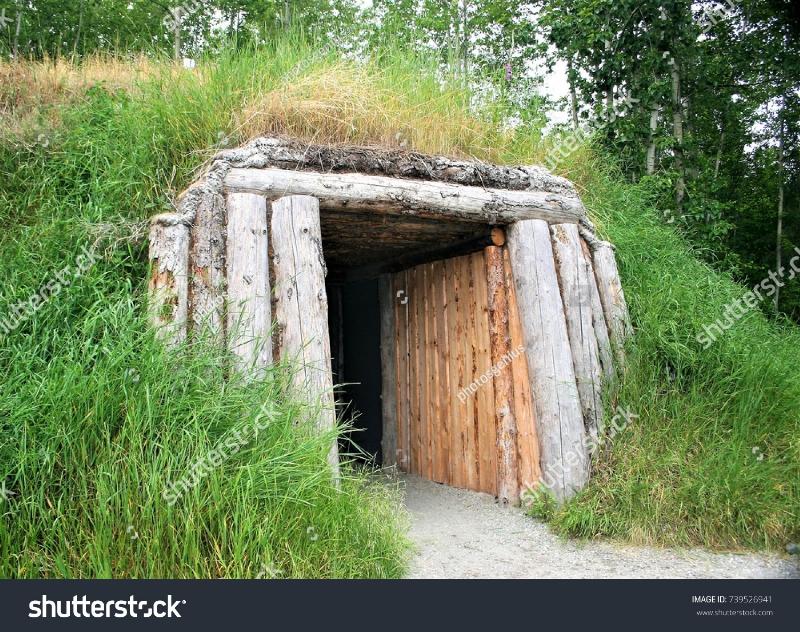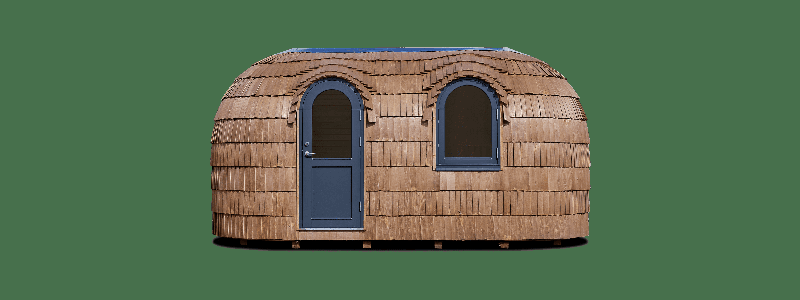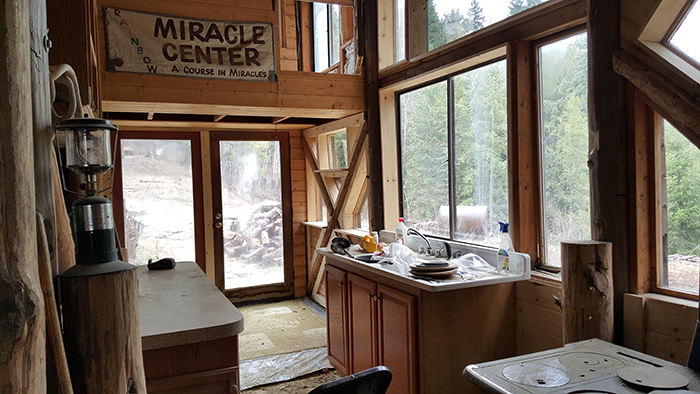
 3
3










 5
5




John Daley Bendigo, Australia The Enemy of progress is the hope of a perfect plan
Benefits of rainfall collection https://permies.com/t/88043/benefits-rainfall-collection
GOOD DEBT/ BAD DEBT https://permies.com/t/179218/mortgages-good-debt-bad-debt
 1
1




Money is the main issue so just seeing what i can do for cheapest and alone , as i don't own any transport and can only order things to be delivered on property .
Invasive plants are Earth's way of insisting we notice her medicines. Stephen Herrod Buhner
Everyone learns what works by learning what doesn't work. Stephen Herrod Buhner

 6
6




from Tolkien"In a hole in the ground there lived a hobbit. Not a nasty, dirty, wet hole, filled with the ends of worms and an oozy smell, nor yet a dry, bare, sandy hole with nothing in it to sit down on or to eat: it was a hobbit-hole, and that means comfort.
 2
2




L. Johnson wrote:I recommend checking out Mike Oehler's Underground House book. He made some very very affordable underground structures.

Invasive plants are Earth's way of insisting we notice her medicines. Stephen Herrod Buhner
Everyone learns what works by learning what doesn't work. Stephen Herrod Buhner




John C Daley wrote:Lordas, lets sort out your wants and your needs.
- where are you building?
- Will you have heating and water?
- What size will be needed?
- can you ensure water can drain from the site?
- Can you ensure water can be diverted from entering the building?
- You want 2m deep, into virgin soil or on the surface and covered?
- How much is concrete, and can you lay it yourself?
- Are you near a city or town where secondhand materials would be available?
- Could any form of transport be created to help?
- Can windows be established to ensure a flow of air?




Anne Miller wrote:Lordas, welcome to the forum.
A picture of the structure in question might help with answers.
Do you have a source for logs, such as trees to cut down?
Do you have the equipment to excavate and move dirt?
Now that I asked these questions I see you said:
Money is the main issue so just seeing what i can do for cheapest and alone , as i don't own any transport and can only order things to be delivered on property .
This one looks best for that situation:
[quote2) Another idea , how viable it is to have fully underground or half underground A Frame house









Building regenerative Christian villages @ https://jesusvillage.org/
100+ Homesteading Software Tools @ https://homestead.tools/
 1
1




John Daley Bendigo, Australia The Enemy of progress is the hope of a perfect plan
Benefits of rainfall collection https://permies.com/t/88043/benefits-rainfall-collection
GOOD DEBT/ BAD DEBT https://permies.com/t/179218/mortgages-good-debt-bad-debt

|
Do not set lab on fire. Or this tiny ad:
Learn Permaculture through a little hard work
https://wheaton-labs.com/bootcamp
|




