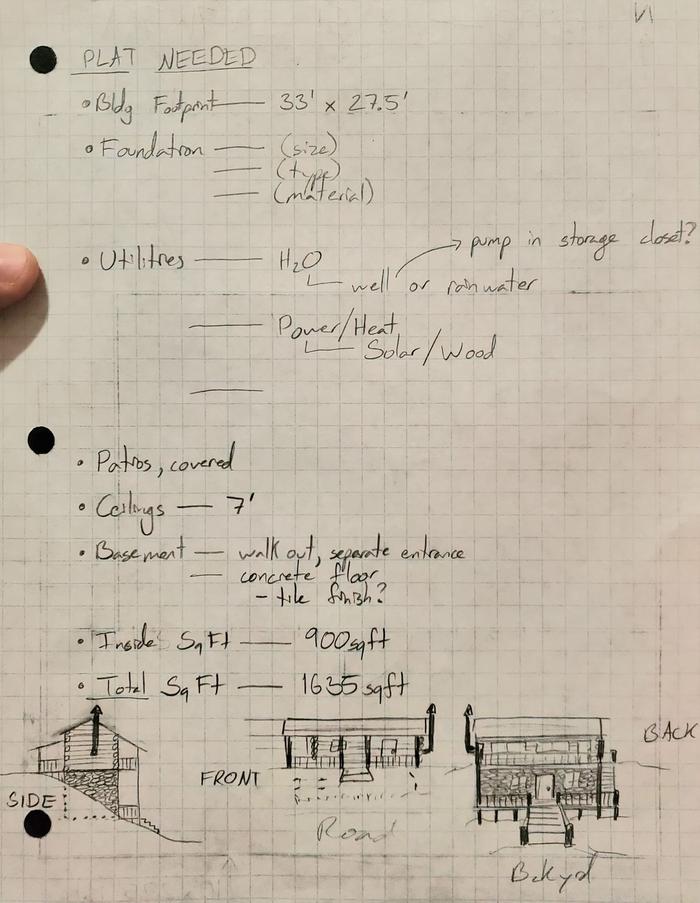
 4
4





Rabbits, furs, and trapping.
 2
2




John Daley Bendigo, Australia The Enemy of progress is the hope of a perfect plan
Benefits of rainfall collection https://permies.com/t/88043/benefits-rainfall-collection
GOOD DEBT/ BAD DEBT https://permies.com/t/179218/mortgages-good-debt-bad-debt
 2
2




Invasive plants are Earth's way of insisting we notice her medicines. Stephen Herrod Buhner
Everyone learns what works by learning what doesn't work. Stephen Herrod Buhner

 4
4




For all your Montana Masonry Heater parts (also known as) Rocket Mass heater parts.
Visit me at
dragontechrmh.com Once you go brick you will never go back!
 2
2




thomas rubino wrote:Hi Sierra;
Congratulations on your new property.
You're not quite at this point yet in your build, but when you get to how to heat things, come over to the Rocket mass heater forum and check them out!
 4
4




Cristobal Cristo wrote:
thomas rubino wrote:Hi Sierra;
Congratulations on your new property.
You're not quite at this point yet in your build, but when you get to how to heat things, come over to the Rocket mass heater forum and check them out!
Actually it's quite a good moment to already think about the heater and integrate it nicely within the structure, accounting for it's placement, size, heat distribution, chimney, etc
“It’s said war—war never changes. Men do, through the roads they walk. And this road—has reached its end.”
 4
4




 2
2




Jordan Holland wrote:If I ever build a house, the RMH is going next to the bathroom. That is one place I do not want to be cold. It would also open up possibilities to heat water for showers, baths, etc.

 1
1





| I agree. Here's the link: http://stoves2.com |



