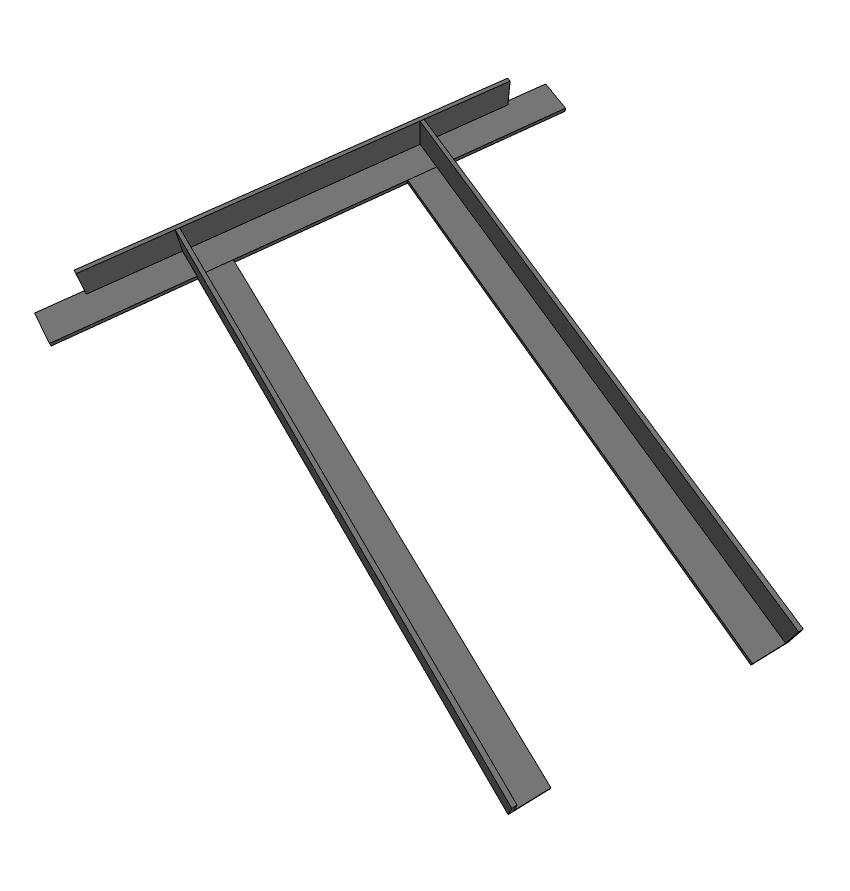
 8
8




 6
6




Here comes the challenge
The oven should:
- heat the room quickly
- keep the heat as long as possible
- need as little wood as possible
- not need to be constantly reloaded
- be easy to build
John Daley Bendigo, Australia The Enemy of progress is the hope of a perfect plan
Benefits of rainfall collection https://permies.com/t/88043/benefits-rainfall-collection
GOOD DEBT/ BAD DEBT https://permies.com/t/179218/mortgages-good-debt-bad-debt
 16
16




Armin Speiser wrote:The oven should:
-heat the room quickly
-keep the heat as long as possible
- need as little wood as possible
- not need to be constantly reloaded
- be easy to build
regards, Peter

 7
7




For all your Montana Masonry Heater parts (also known as) Rocket Mass heater parts.
Visit me at
dragontechrmh.com Once you go brick you will never go back!
 4
4





 4
4




How Permies works: https://permies.com/wiki/34193/permies-works-links-threads
My projects on Skye: The tree field, Growing and landracing, perennial polycultures, "Don't dream it - be it! "
 7
7




 9
9




Now I have two small questions.
-In the videos, the stove is always quite loud. Of course through the microphone. But how loud is such an RMH?
-In some videos i have seen two chambers on top of each other. What is the second for?
regards, Peter
 4
4




 11
11




Armin Speiser wrote:Risers:
18cm system refers to the inside diameter of the riser. Is that correct?
Armin Speiser wrote:That means: riser inner diameter 180mm + firebriks 25mm *2 = total diameter riser 230mm. Plus the insulating wool. When building a square riser.
Armin Speiser wrote:Batch box:
Based on the ratio formulas , I calculated approx. 520mm.
This means that the inner core (batchbox plus riser) needs a depth of at least 720mm.
Is that correct so far?
Armin Speiser wrote:Now a more general question. I've always heard that a brick stove first has to dry for months and can then be lighted up very slowly and carefully over several days. In the videos seems that the RMH are always lighted up directly. Is this right?
regards, Peter
 7
7




Now a more general question. I've always heard that a brick stove first has to dry for months and can then be lighted up very slowly and carefully over several days. In the videos seems that the RMH are always lighted up directly. Is this right?
 4
4




 1
1




 7
7




 3
3




Armin Speiser wrote:Could the bricks for the bell be plain bricks? Is it ok if I use old used ones like those in the attached picture? That would be a lot cheaper than buying new ones.
regards, Peter
 3
3




 3
3




 4
4




regards, Peter
 3
3




![Filename: RMH-setup-1-level-1.jpg
Description: [Thumbnail for RMH-setup-1-level-1.jpg]](/t/223624/a/221755/RMH-setup-1-level-1.jpg)
 6
6




regards, Peter
 4
4





Garden Master Program video course and ebook guide
 4
4





 4
4




.jpg)

regards, Peter
 3
3




regards, Peter
 2
2




regards, Peter
 3
3




 2
2




 3
3




Armin Speiser wrote:Is the Superwool Plus enough or do I need the Superwool XTRA?
Armin Speiser wrote:To lay the bricks for the bell, do I use normal cement mortar?
Armin Speiser wrote:Attached is a sketch with a first version of how I could imagine the steel beams.
regards, Peter
 3
3




 4
4




Armin Speiser wrote:Sorry, I was probably a little too careless with the last drawing. This relates to your suggestion of placing the riser/batch box on beams. Since the beams are nearly 1,10 m long , I thought about supporting them with welded legs. But one in the middle of each beam would probably be enough. I hope the new drawing can clarify my thought.
Or do the legs interfere with air circulation?
regards, Peter
 3
3




 5
5




regards, Peter
 5
5




 ) is back.
) is back.
 6
6




 7
7




 3
3




Armin Speiser wrote:Where should I place the P-channel in this case?
At the bottom of the batch box or at the top?
Armin Speiser wrote:What is the difference, except that the top version is easier to build?
regards, Peter
 2
2




I'm only 65! That's not to old to learn to be a permie, right?
 1
1




 1
1





|
Can you shoot lasers out of your eyes? Don't look at this tiny ad:
Learn Permaculture through a little hard work
https://wheaton-labs.com/bootcamp
|




