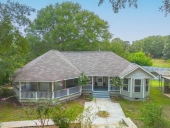








 2
2




"You must be the change you want to see in the world." "First they ignore you, then they laugh at you, then they fight you, then you win." --Mahatma Gandhi
"Preach the Gospel always, and if necessary, use words." --Francis of Assisi.
"Family farms work when the whole family works the farm." -- Adam Klaus




R Scott wrote:I like that design, always have. But you need to figure out your roof--it could be 90% of your building cost.
Are you building individual bathrooms and kitchens or communal? Common bath and kitchen make plumbing simple. I would build it with the smallest two "houses" as the bath and kitchen with the atrium your kitchen garden.
In MO you need to protect from sun, rain, and cold depending on the season, so that makes roofing a challenge. If you want to stick with earthbags, I would do BOTH the dry and wet climate roofs--the dry style is purely for insulation and will need to be easily opened up for ventilation in the summer (gravity vents). The tin roof needs to overhang for shade and be high enough off the "dry roof" to vent easily.
Other option is a living roof, but you would have to find a good liner material and strong enough timbers.
You will need to roof the atrium or you will have serious water problems in MO. I would build that roof as a greenhouse as you said, but make sure you can control ventilation.
You can run conduit for electricity fairly easily or use armorflex wire (need to protect the electric wire from the barb wire) in-between the bags. Or you can set the boxes in the wall as you go using nail boards to hold them in the bags and run the wire afterwards, chinking it into the bags and covering with plaster.
If it were me, I would scrounge craigslist for an old barn or building to recycle. I just saw a used 50x80 metal barn roof and trusses for $6000, no side tin-just roof and posts to make the eves 6' off the ground. That roof would cover two of your communities or give you a large outer atrium. Put the roof up first, then you can build underneath it. It sounds expensive, until you price the other options. I would much rather re-use existing metal than cut live trees or buy new plastic, but YMMV.
 1
1




"You must be the change you want to see in the world." "First they ignore you, then they laugh at you, then they fight you, then you win." --Mahatma Gandhi
"Preach the Gospel always, and if necessary, use words." --Francis of Assisi.
"Family farms work when the whole family works the farm." -- Adam Klaus








"You must be the change you want to see in the world." "First they ignore you, then they laugh at you, then they fight you, then you win." --Mahatma Gandhi
"Preach the Gospel always, and if necessary, use words." --Francis of Assisi.
"Family farms work when the whole family works the farm." -- Adam Klaus





|
One day a chicken crossed a road and nobody questioned the motives. Thank you tiny ad.
The new purple deck of permaculture playing cards
https://www.kickstarter.com/projects/paulwheaton/garden-cards
|






