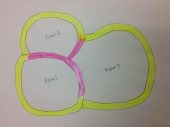posted 12 years ago
Hi April,
I will try and be encouraging, but straightforward at the same time. Adobe, Cobb, Bousillage, or any traditional Architectural permutation that has been around for millennia, is going to be technical, in some cases very technical. Just because a craft is done by indigenous cultures around the globe, and has been for millennia as well, does not mean, necessarily, that is always simple or easy to perform. I came to this "mud architecture," as but one facet in a broad range of traditional life skills; in this case it applies to methodologies in clay infill and mass wall architecture. I was mentored by folks that had been building this way for the norm, not as some fad out of a "new book." Now I don't mean that in a condescending way at all. I love the books you referenced and think this new movement back to traditional methods is absolutely wonderful, but make no mistake by buying into the normative culture around these books (not the authors fault at all) that this work is either easy, or non technical. If you think building your "potting shed," out of cobb is going to be easier than "stick building it," or even a simple "timber frame," of it, you would be mistaken. Cobb is probably the most labor intensive and perhaps in some ways even more expensive, that is if you count your time as having value.
Of all the "mud" methods of architecture, I tend to lean toward cobb infill methods over only pure cobb mass walls. The main reason is the technical aspect of getting a "clay mass" wall designed and implemented correctly to withstand the rigors of time, such as you would find in the Pueblo and Hopi culture (two of the places I learned clay architecture.) Cobb, without internal structure is the most challenging to get correct, and have it be enduring.
As for your jar test, I don't see much clay at all in that sample, and certainly not enough to form structured cobb out of. Can you dig in other locations that presents with a higher clay content? I would also point out that if you are going to go through the effort to build something of any functional size, 2 m x 2.5 m is almost the same amount of work as building something that is 1.5 m x 1.5, so maybe reconsider your design size by making it larger.
Gravel trench or "rubble trench," foundations are great, we use them almost exclusively now when we can't find bedrock to tie a frame into. The width should be a minimum of three times the width of your grade beam wall width and penetrate grade to a minimum of 0.6 m, or to frost depth accordingly. Forst is a bit of a misnomer, when the real problem is water, getting rid of it, and bentonite clays, (which expand just as destructively, or more so than ice.) If the soil under a structure is kept dry you can't have frost issues, because there is nothing to freeze.
Hope this helps and gets you moving to a final outcome,
jay






















