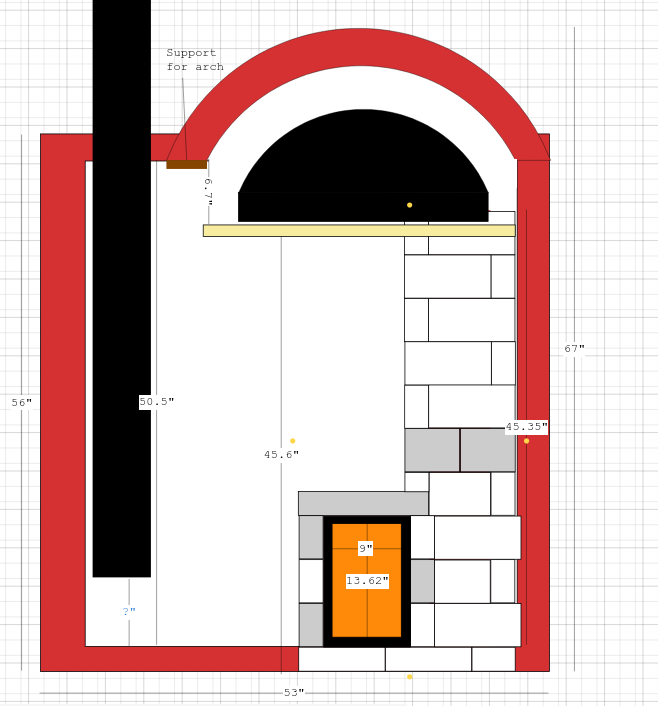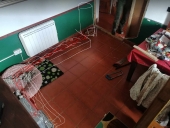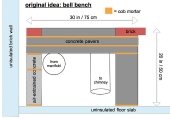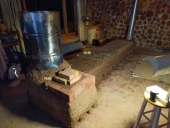
 7
7




 8
8





 11
11




For all your Montana Masonry Heater parts (also known as) Rocket Mass heater parts.
Visit me at
dragontechrmh.com Once you go brick you will never go back!
 6
6








 9
9




For all your Montana Masonry Heater parts (also known as) Rocket Mass heater parts.
Visit me at
dragontechrmh.com Once you go brick you will never go back!
 10
10




 6
6








 7
7




For all your Montana Masonry Heater parts (also known as) Rocket Mass heater parts.
Visit me at
dragontechrmh.com Once you go brick you will never go back!
 6
6




 5
5








 9
9




For all your Montana Masonry Heater parts (also known as) Rocket Mass heater parts.
Visit me at
dragontechrmh.com Once you go brick you will never go back!

 9
9




 6
6




 4
4




 6
6





 6
6








 7
7




For all your Montana Masonry Heater parts (also known as) Rocket Mass heater parts.
Visit me at
dragontechrmh.com Once you go brick you will never go back!
 6
6




 6
6




 4
4








 10
10




For all your Montana Masonry Heater parts (also known as) Rocket Mass heater parts.
Visit me at
dragontechrmh.com Once you go brick you will never go back!
 3
3




 6
6





 3
3





 4
4




 4
4




 4
4




 5
5




Eloise Rock wrote:Cristobal, could you clarify what you mean by raising the riser 10mm?
 4
4




 4
4




 5
5




![Filename: Shorty-Stove-Elevation.png
Description: [Thumbnail for Shorty-Stove-Elevation.png]](/t/275976/a/264111/Shorty-Stove-Elevation.png)

 6
6




 3
3





|
There's a way to do it better - find it. -Edison. A better tiny ad:
New Year, New Earth Summit - register for free!
https://permies.com/t/367268/Year-Earth-Summit-register-free
|





