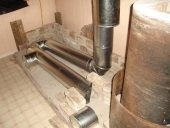








"You must be the change you want to see in the world." "First they ignore you, then they laugh at you, then they fight you, then you win." --Mahatma Gandhi
"Preach the Gospel always, and if necessary, use words." --Francis of Assisi.
"Family farms work when the whole family works the farm." -- Adam Klaus








Experiment, invent, build, grow, share....lead by example people!!!








"You may never know what results come of your action, but if you do nothing there will be no result”
How Permies.com Works
Be Nice



























|
Uh oh, we're definitely being carded. Here, show him this tiny ad:
Learn Permaculture through a little hard work
https://wheaton-labs.com/bootcamp
|



