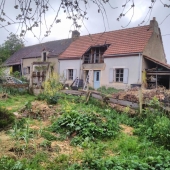John Weiland wrote:Just throwing this idea in to the ring, more for the cost aspect than the natural building angle.
Pole buildings covered in steel siding have been the go-to design for agricultural building for over 40 years now. In the past 15 - 20 years, more of these companies are helping to design and build homes based on post and beam construction rather than the more typical stud-frame on slab or foundation approach. Apparently there is good cost savings, but this may vary by state, codes, etc. Nevertheless, if moving to a more rural area where post and beam construction firms are common, it may be worth consulting them and some of their past home-building projects to see if it may work for you. Were I to start from scratch, I would probably have a post and beam ag building erected first and rough it using that immediate shelter while having the same crew/business work on adding an attached building/home for living quarters. The finished product would be a home designed with your needs in mind directly attached to a larger ag-type building where storage/vehicles/shop items/...and animals?... would be in one place.
This is actually a good idea. Personally, I like the metal roof and siding both for durability, and for fire resistance. I have some friends in Eastern Oregon who bought a small ranch as a retirement place (a couple hundred acres). Big into horses (she's a retired Hollywood stunt rider), they built a metal shop building, then realized they had a choice between the house of their dreams or the indoor arena of their dreams. The shop building got turned into a very nice small house, and they have the arena of their dreams, LOL! Also, a church I used to attend in New Hampshire built what is basically a metal pole barn structure for their new church building. It's finished out very nicely on the inside and looks great. I wouldn't hesitate to build a metal pole building for a new house.






