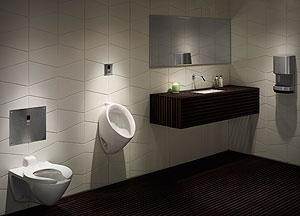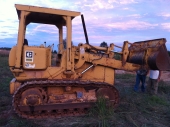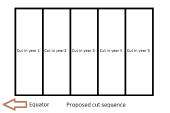




 2
2




 2
2












P Thickens wrote:Well, Peter, you've found a good reason to rebut/push off/dismiss almost every suggestion in this thread. Which is interesting. It appears that you are available to hear only certain kinds of suggestions. What types were you hoping for?
John Polk wrote:Good idea. Most of the old time farmhouses in the US had a mud room. Plenty of hooks/hat racks to hang wet and muddy gear, a toilet and sink. It often doubled as the pantry, and a dining area for lunch. It was between the kitchen and 'the yard'. Nobody wanted to bring the farm into their living quarters.












Life is too important to take seriously.












Nicole Castle wrote:
In the kitchen, I think you will hate having the sink on the the edge of the island. Consider scooting it to the middle so you have counter space on either side and moving the fridge to the dining room side, which gives you one cooking zone and then ample counter space for canning, etc.
Nicole Castle wrote:
Also think about raising the height of the island on the other side of the sink up 6" -- a higher counter is easier for some tasks, especially for tall people, and it helps hide the inevitable sink clutter a bit. Also -- no window at all in the kitchen?
Nicole Castle wrote:Regarding the window in master bath -- have you considered a Solatube instead?
Nicole Castle wrote:I don't think your laundry room is big enough. If that's your main entrance from working outside, you need somewhere to put dirty boots and coats and act as a mudroom. Also access to a bathroom from the laundry/mudroom area is very beneficial, and a sink in the laundry room comes in *very* handy.
Nicole Castle wrote:If you are planning to use your dining room, there isn't much useable space for a table and still leave access to the doors.
Nicole Castle wrote:Both the office and the guest bedroom only have one window, which makes for very poor light quality -- natural light from 2 directions is much better. Since you are starting seeds in your office, I think that should definitely get another window.
Nicole Castle wrote:I would see if there is a way you can combine your laundry/mudroom with your seed starting area. Access to nearby water will be beneficial for both, and starting seeds can get messy.
I would consider moving the stairs to an outside wall -- it frees up a lot of options in terms of rearranging the plumbing, and it permits a window in the stairwall. If you have the power out, the stairs will be much safer with a little natural light.
Fred Winsol wrote:
WATER will be the big issue in the future so collecting rain water and building the biggest roof (with substantial overhangs) and an underground cistern would be my priority.
Fred Winsol wrote: Next is ENERGY and that's mostly on the demand side (solar HW + PV is relatively easy)... so earth tubes and geothermal fields along with proper orientation and planting deciduous trees is very important. Look at the PAHS houses to see if you can bury part of it and use the soil for thermal mass. I'd put massive thermal mass inside the middle of the house - need big foundation pour to support it.
Fred Winsol wrote: I'd also use steel roof and 2x6 steel joists - fire and bug proof. Earthen plaster rocks for indoor finishing.
Jason Matthew wrote:I would plant trees all along the property line for timber and a windbreak. I would plant black locust, persimmons, crab apples, wild plums, hazelnuts/filberts, oaks, walnuts, pecans, and wax myrtles. Here is a place I recently bought some black locust seeds from Reimer Seeds. I would then decide where you want to do most of your growing and purchase some good cover crops from Grow Organic. I got the sod buster seed mix for my heavy clay soil, and a soil builder seed mix to go along with it.
Jason Matthew wrote: I would concentrate on your zone 1 area first and work outward from there. I'd start planning a food forest and make sure that I have plenty of space between my trees and start to work on it this fall.




Suki Leith wrote:Hi Peter,
I know you didn't ask for input about the house - but you did post it, so...it invites commentary.
Suki Leith wrote:First, it would be great if you could post it at the correct orientation matching the site plan, which is North side up. That way everyone can correlate it better with the site design. I agree with the other comments here, and you sorely need a mud room/drop off/transition zone. I designed a place like this for a mechanic once - It was basically like a car wash - he could unpeel his diry stuff and shower off, change his clothing, and then continue on to dinner without contaminating the clean house.
Suki Leith wrote:I can see how the designer/drafter met your requirements, but it just seems like an unimaginative compromise. You might want to think more of your home as your spiritual home. For instance, there is no entry sequence!
Suki Leith wrote:You walk into a strangely proportioned recess, and instantly you are presented with a forced decision of choosing to go forward down the hallway/kitchen island in the distance or heading up the stairs. That's not a welcoming, embracing, comforting moment. There are all kinds of odd psychological moments in your house like this. The larger your home, the more complexity is introduced, and therefore the more things that need to be resolved. I'd urge you to think deeply about every transition as you imagine yourself walking through your house, because once it's brick and mortar, it's hard to change it.
Suki Leith wrote:You should think about your home in terms of zones, just like permaculture. You should think about zones of activity and zones of rest. zones of prospect and zones of refuge.
Suki Leith wrote:Also, bringing the wet walls in line is more than just an inconvenience to your program: it can be an organizing principle and reduce the randomness. And do you really want to see a reflection of a urinal in your bathroom mirror?

Suki Leith wrote:And the roof is critical. It's your sunbonnet, your outerwear. It's orientation is fighting nature right now. Sometimes, with a complex house, designing roof down is an informative technique. Gables can be added to create interesting spaces underneath.




Can you explain how an entry sequence should go? Or better yet post some pictures?
This is the look we were going for. Walk in and immediately see lots of windows:
Can you explain more about fighting nature?




Suki Leith wrote:
I'd probably reconfigure quite a bit of this plan, but since you probably won't be going through that iterative process, you might consider moving the garage West 3-4 feet so as not to pinch the front door so much, maybe give it a nice covered patio with posts that extend beyond the bedroom wall.




Suki Leith wrote:
Your house is fully active solar and not passive at all. It's deeper on the N-S axis than it is on the E-W axis. With your concern over windows for your master bath and bedroom, I don't understand why they aren't turned 90 with a southern exposure for your seed starts. (this would aid in lining up your wet walls as well) And I also don't understand your comments about the roof overhangs. Properly calculated, they should protect in the summer and be fine in the winter. Instead of movable shades, you can ameliorate the harsh summer sun with trellis of vines or trees.








Life is too important to take seriously.
















Peter Hartman wrote:alright I found this list:
-chlorine or bleach
-peroxygen
-sodium perborate
-sodium trypochlorite
-boron
-borax
-petroleum distillate
-alkylbenzene
-”whiteners”
-”softeners”
-”enzymatic” components
Grey water is a project for the future. I would much rather spend time money and energy on a harvesting rain water right now.
Blazing trails in disabled homesteading




My project thread
Agriculture collects solar energy two-dimensionally; but silviculture collects it three dimensionally.
 1
1




 1
1




http://www.cloud9farms.com/ - Southern Colorado - Zone 5 (-19*f) - 5300ft elevation - 12in rainfall plus irrigation rights
Dairy cows, "hair" sheep, Kune Kune pigs, chickens, guineas and turkeys





| I agree. Here's the link: http://stoves2.com |







