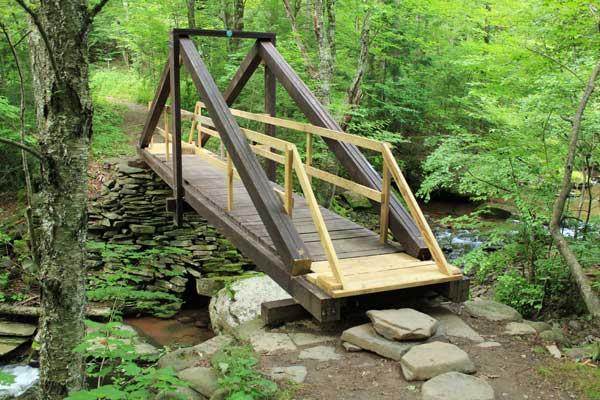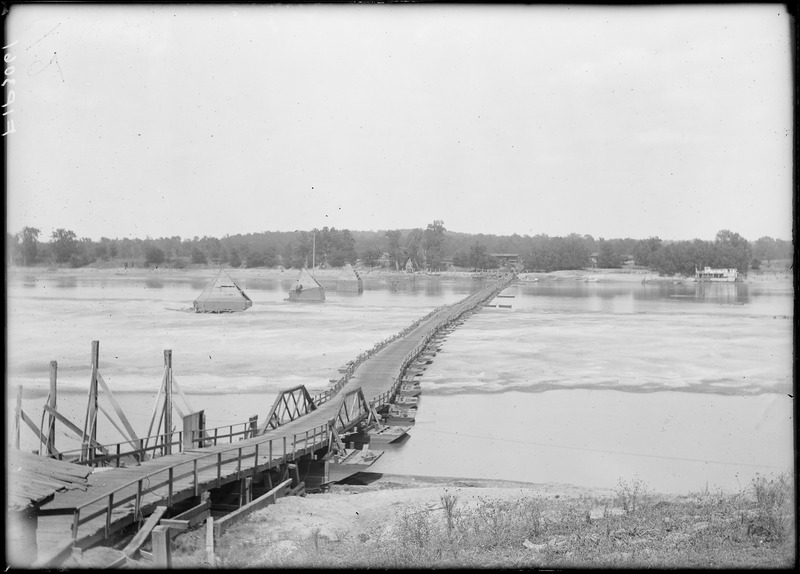












But all the small building companies around here are calculating by material and man hour. Of course you can have a fixed price offer. But in this case they usually hedge their bets and you end up paying more.
During the last 3 years a had a barn roof exchanged and two single pitch roof halls built and all bidders calculated in material and working hours.
As an expert, can you give us a rough number how much such a roofed wooden bridge (28’ span length, 8’ wide, 5000 pound live load) would cost (including material and fundaments) in your area, if all the work is done by a contractor?










As far as I know, you do not have any formal qualification system comparable to this?
What is PE? The statistics calculation and building plans? You need these here for building permission.




Live life full and free.








Starting on developing a 10 acre permaculture homestead in a sub-urban area. see http://www.my10acres.info




The Japanese seem to be a class of their own...
I can hardly imagine anyone can pay for this quality of work in a high wage country like Japan nowadays. Guess most of the building work there is done by more western standards now.
 Common domestic home outside Tokyo by a contact Diaku of mine.
Common domestic home outside Tokyo by a contact Diaku of mine.
 Close up of front enterance.
Close up of front enterance.
 Close up of mail box.
Close up of mail box.
























Starting on developing a 10 acre permaculture homestead in a sub-urban area. see http://www.my10acres.info








Starting on developing a 10 acre permaculture homestead in a sub-urban area. see http://www.my10acres.info

|
I didn't know a tiny ad could have boobs
Looking for cold-climate growers to join a GOOF livestream panel (Missoula)
https://permies.com/t/369111/cold-climate-growers-join-GOOF
|







