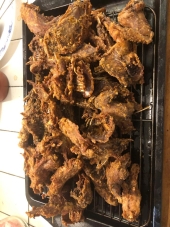


Willie Smits: Village Based Permaculture Approaches in Indonesia (video)
will be released to subscribers in:
soon!



 5
5




 2
2








 2
2




Those who hammer their swords into plows will plow for those who don't!
 1
1




diagonal bracing - can the structure be lightened with diagonal bracing like european timber frames or do these cause more issues than they solve?
roofing - the roof supports are designed to bear the weight of tile, clay and wood, what would a modern variant incorporating high levels of insulation look like?
If wall thickness is increased to 18" in order to gain thermal performance, how is visual continuity maintained between interior and exterior?




Jay C. White Cloud wrote:Hi Bill,
Thanks for sharing this...it is one of my favorites and there are many more...
If you have any questions, I would be glad to answer them to the best of my abilities. Have you read the other links here at Permies about Hanok, and related vernacular forms of timber framing from Asia?
Regards,
j
You may enjoy this one as well...

 1
1




1) 2:15 - is this the layout for the frame posts?
What’s the significance of the circle that’s show at the end -2:29?

2) 3:10 - the builder goes for almost a min explaining something about the log. What is he talking about?
3) 4:15 - is the log meant to have one end octagonal and the other end square? what’s the purpose of that?
4) 5:44 - what is the purpose of the shallow ‘holes’ in the ground. I see some gravel there and here, Was it somehow compacted into the dirt.
5) 10:51 - what’s the purpose of the short vertical wood block?





 2
2




1) the corbeling member pushes the join outwards - slightly.
2) the long, rectangular in profile piece that goes on top of the corbeling member pushes the joint slightly outwards as well but perpendicularly to the corbeling member.
3) the third piece on top those two squeezes (hard) the joint opposite to the direction to which the 2nd piece pushes it out.




Jay C. White Cloud wrote:Hello Voy, et al,
Some frames are perfectly level and plumb, while others may have an inward canting. This is achieved through the design alone and how the post are laid out using the "line method" of lay out common throughout Asia and many other regions as well.








Jay C. White Cloud wrote: I hope I am not discouraging you with these corrections. It is really hard to extrapolate the full concepts from just photos and video.
j
 2
2








Peter Chung wrote: Do you guys think a hanok style timber frame could mate with thick cobb walls?








 1
1




projects blog http://thekulaproject.tumblr.com
 1
1




 1
1





 1
1




Rob Irish wrote:
They are really beautiful, although I wonder: is a functional reason for the curved shape of the roofs? That is a lot of extra work to do I would imagine. Then again, not much is really 'straight' in nature so is there a purpose to it? Why does asian vernacular design tend towards arched roofing? I can think of many reasons artistically, or spiritually perhaps mirroring mountains and being one with the landscape, but what about practically?
 3
3




 3
3




 3
3




 3
3




 1
1




"We're all just walking each other home." -Ram Dass
"Be a lamp, or a lifeboat, or a ladder."-Rumi
"It's all one song!" -Neil Young
 1
1





|
Squanch that. And squanch this tiny ad:
Learn Permaculture through a little hard work
https://wheaton-labs.com/bootcamp
|



