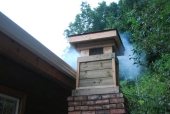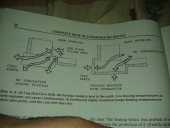posted 11 years ago
Michael Young : Welcome to Permies.com / Richsoil.com,and a Big Welcome to the Rocket and wood stoves Forum Threads, and the Cob Forum ! 28,000 Fellow
Members World Wide mean you can find someone here 24 / 7 who wants to talk about what you want to talk about !
location and house size, we have to know your climate and the minimum area you want to heat to be able to help you!
Why do you want to put Your rocket mass heater RMH in your basement? are you spending hours there everyday, like an office, work room or rec room?
Your RMH is a space heater, needs to be placed where you actually want its heat, preferably within the very heart of the home, and not located in a distant part of
your home where tending to its needs becomes a drudges task, never well performed,ignored, hated, and finally only able to serve you as well as you serve it !
The largest size RMH feasible for home use and Owner built is an 8'' system, its maximum amount of horizontal run is 50', and we subtract 5' off of that distance
for every 90º Elbow you use, your plan requires 6 elbows or 30' before you hook into your final vertical chimney !
It seems obvious that you are talking about exterior walls of your basement, without a serious amount of insulation applied to the outside of those exterior walls you
will be pumping most of Your heat energy out through that wall and warming much more of the earth around your house than the inside of your house! Remember,
air is an insulator, earth is a great conductor of heat energy and wet Earth is a Fantastic way to transport that heat away from your house !
There are several limitations to the use of Concrete both in the RMHs Burner Base and the first 4'-5' of the Thermal mass, where it is exposed to temperatures that
can destroy the physical integrity of any Portland based Cement/Concrete !
If you want to learn how to use the extraordinary give to man that a carefully planed and built RMH can be, Creating a hand-sculpted piece of Art, built-in furniture
that is capable of warming you and whole families yet to be, becoming a multi generational heart of your home, you have come to the right place.
We love helping future Rocketeers!
Right now if you are ready for that commitment, please go to Rocketstoves.com to Download a PDF Copy of the Brand New Third Edition of Rocket Mass Heaters.
With 100,000 + RMHs made world wide, this is 'The Book' most RMHs were made following the pages of this book, and 95% of all the 1st time builds (that worked)
Were made following this book. Here you will learn the simple vocabulary needed to talk with Your fellow members and understand the RMH, and its Sizes, shapes,
material needs, and the orientation of its parts, to themselves and the whole !
'The Book' will save you Time, money, and hours of frustration that a clear understanding of the basic concepts saves you from ! You are standing on a crossroads,
take this step forward and you will not be alone in your build until you are happy with it ! We Have many members here who are building 2nd and 3rd RMHs
For the Good of The Craft ! Big AL
Success has a Thousand Fathers , Failure is an Orphan
LOOK AT THE " SIMILAR THREADS " BELOW !






 1
1





















































