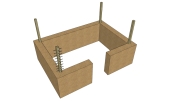




Stay where you are, work with what you have, do what you can
 1
1




...I was planning on building a bond beam on top of the stem wall and then starting my cob walls on top of the bond beam...




Jay, does this mean you would not build roof attached to/supported by cob walls??? Only use cob as infill to post and beam structure or some suchJay C. White Cloud wrote:Hi Kris,
As a professional in traditional/natural building, I must in good faith warn against structural cobb...especially in any area the is subjected to tectonic events.




Jay C. White Cloud wrote:...warn against structural cobb...especially in any area the is subjected to tectonic events.
Call me Cannibal




 1
1




...does this mean you would not build roof attached to/supported by cob walls Only use cob as infill to post and beam structure or some such...
I'm sure it's a can of worms, but why? From what I've read, it seems that cob/cobb does much better during seismic events than most structures. This is the first I've heard of somebody warning against it specifically due to tectonics. Curious minds...
I am planning a cob build in near future and had planned on using outer walls (likely the only walls) as the roof support. Alternative would be post and beam to hold roof (built first) and then infill w/ cob.










 1
1




Paramount Natural Design-Build Architect, Engineering Services, GC, LLC.
 2
2





|
This secret army of atomic robot zombie men answers only to this tiny ad:
Learn Permaculture through a little hard work
https://wheaton-labs.com/bootcamp
|


