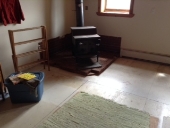Hi Blayne,
That's what I needed to know....

It hasn't really change my first thought on this project. From past experiences with "projects under decks," it isn't a matter of..."if"....but when things either have to get "torn out" or redone, because the entire complex becomes to "monolithic" in form. Decks by their very nature are "transit architecture" in the sense that they slowly decay...especially modern deck designs and methods of construction. Avoiding this in the design is paramount to long term function and not having to "undo" good work. With that said, the new structure can be attached to the existing frame of the house, or be built as it own structure on "skid sills" and rolled under the deck. In either case, I would not recommend making any part of the "new work" become part of the framing of the deck as it now is.
Now, in some areas, attaching anything to the superstructure of an existing house can "raise eyebrows" by local building officials and/or tax officials. Even sheds in some areas are inspected and/or taxed. So know this before hand to avoid issues down the line.
Being a Timberwright and natura builder by disposition, I would go for a design and build of a simple timber framed "pent roof shed" on to primary sill skids and roll the entire structure under the deck as it now is. The deck looks to be in the area of 4.8 m x 3 m (~16'x10') so your shed will have to be slightly smaller than this.
I would also share a little trick I have suggest to folks over the years that are active and accomplished DIYers. If they want a little "cottage industry" and save on paying taxes on a shed or workshop but also have a "heavy handed" tax authority, what they can try as soon as the structure is done, would be to put it up for sale. If a structure is part of a "small cottage industry" that a DIYer does on the side and is actively selling it can not be taxed in many areas, and in some areas it may not even fall under "code inspector authority." For example the "management and sales" office buildings at modular and trailer home sales lots across the country are in both active use as "offices" and active "sales" as a product commodity...they can't be taxed (currently in most areas) as a "fixed asset." Pricing has to be reasonable, but doesn't have to be inexpensive by any means. I have never known one of this sheds or cottages to sell for less that $1500/m2 (~$150/ft2). Just a possible...FYI worth thinking about.
Another very positive thing about timber framing modalities is that the shed can be built and rolled in or designed to be built in place. Either way they are very modular and can come apart just as easily. I have seen entire structures built without any metal hardware...including the roofing!! The reason I suggested the roll in is to aid in facilitating the structure more easily ergonomically and getting to the roof area. Its all food for thought. If your game, download Sketchup, and I can send you a boiler plate plan or you can find one on one of the forums...
Regards,
j


















































 2
2

























