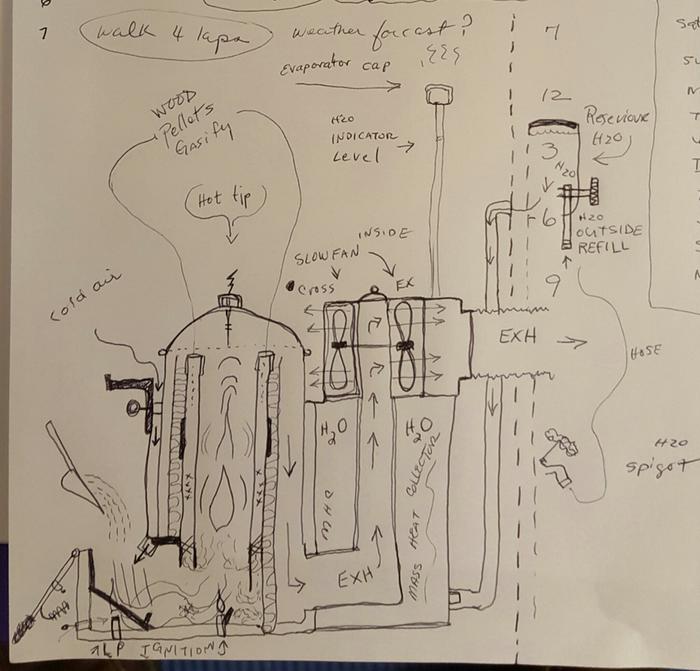Hi John,
That is pretty cool what you accomplished!
I just read a paper about research China did a few years ago on greenhouses in northern climates, and they recommend a modified hoop style with a solid insulated north, east and west walls, and a small (3 foot or so) insulated opaque roof on the north side of the roof (probably to keep the sun off the north wall (heat sinc) in summer). Sounds like your orientation is perfect for this. You could use local branches for the hoops, and sheets of plastic for the sheathing. A double layer of sheathing (one above and one below the hoops) would provide a little insulation from cold evenings. That's the cheapest way to go. Don't bubble it out too much or it will get colder at night. The optimal shape is more of a 2 or 3 foot tall vertical south wall, with the hoops going almost straight from there to your building roof line, at an angle equal to your latitude.
But I would want to see the view out, so I would probably use some windows I picked up cheap at ReStore or other recycling center. If you installed louvered shutters or an overhang to protect from rain, you can leave them open 24/7 all summer. If you don't use kiln dried lumber for framing, you need to leave a few inches around your windows for shrinkage as the wood dries, or you will crack your glass.
Note that if you put an opaque roof over your existing window, it will be much darker inside your home, so I would install a skylight over that window so you still get direct sunlight all year long if you go with an opaque roof in that area.
I would also make the east and west walls solid insulated. Maybe a small window in each for cross ventilation in summer.
Your existing block wall will provide some thermal mass for nighttime heating, but your floor should also provide some thermal mass, such as dirt, pavers, tile, etc. And insulate the floor. You can either insulate and waterproof vertically around the outside of your foundation, or if you have the room, install insulation like William did in his photo above, with the pink insulation (likely foam) and water barrier buried at an angle to create a larger thermal mass store.
I live in MD and have two 6-foot sliding doors and two 36 inch windows on my south side, with a 12 inch roof overhang (eves). In the winter, the sun hits the floor about 10 feet from the doors into my room, so most of the room gets solar heated, enough to heat my entire 1700 sqft poorly-insulated house during daylight hours when it is 20F outside. In the summer, the sun only hits the first 6 inches of floor because of the 12 inch overhang at my eves. The point is, if you want to make it comfortable so it doesn't overheat in the summer without human intervention to shade it, you may want to use an opaque roof and lots of windows or glass doors in a vertical wall. This is what I would do. But then you would not get direct sunlight on your block wall in winter to help moderate nighttime temps, so maybe an opaque cover that you install over a translucent roof all summer might be a better idea after all. Either way, I bet you will no longer have a heating bill.

Have fun and best of luck!





![Filename: IMG-20160120-01979.jpg
Description: on the right is my current living quarters/dwelling setup, on the left is what I want to do [Thumbnail for IMG-20160120-01979.jpg]](/t/53143/a/35811/thumb-IMG-20160120-01979.jpg)










 1
1




 1
1








