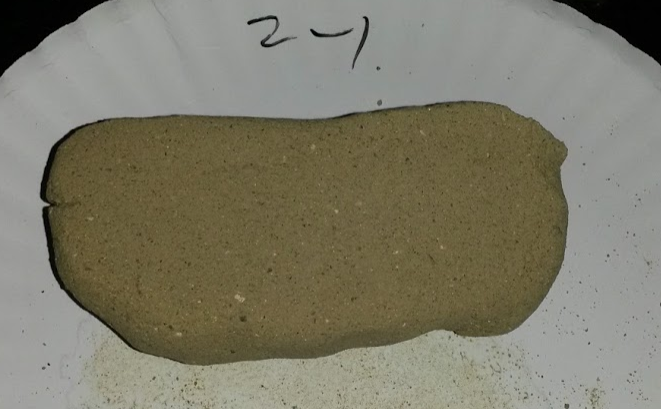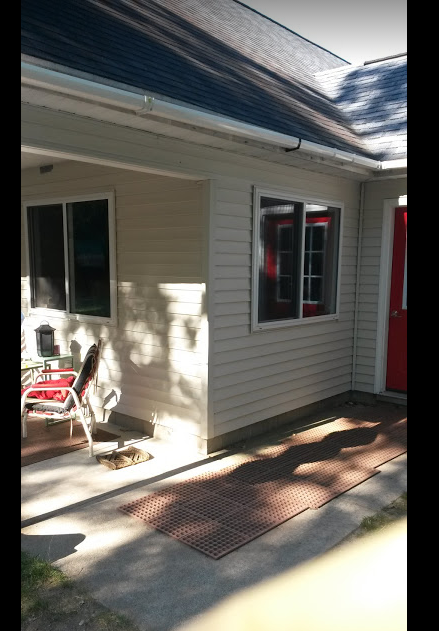HI all, new to rocket stoves and RMH. I am going to post this in facebook and permies so I apologize upfront for double reaqding.
I have read the two main books, both have been great and thank you to the writers. I have watched many youtube videos as well, thank you as well.
I have some generic questions and will supply pictures.
So I tried a precast j- tube which ended in failure but still a good learning lesson and I plant to reuse the material so no real issue. I think I did not use enough refractory mortar.
Now I am set on just using fire brick. I am planning to use 8” duct for the exhaust so I think the fire brick will work fine for that.
Questions
1. if using the thicker fire brick should I still do an insulation layer on the exterior of the fire brick within the barrel? I saw on you tube not doing it but also saw one where they did a metal cage and clay (and something else (perlite/vermiculite) ) to wrap the fire brick. I suppose best method is to wrap the firebrick correct?
2. In one book they suggest keeping the RMH 4” from the wall, I have also read that you can use perlite(2”) or vermiculite(4”) as insulation layer from drywall. So the questions are, do I just leave a 4” air space (not really wanting to), should I use vermiculite(i have this) and if so how do I fit it into the space? (make a cavity and fill it?)
3. Do I need to use brick/block to form in the the RMH or is just hand packing good enough? I do nto have any extra block or brick but can buy it. If hand pack is good enough then I am fine doing this.
4. here are pictures of my test bricks, I like the 2-1 mix which is 1 part clay, and 2 parts sharp sand. I could not break this with my bare hands (same arm strength I used for the others). Any comments?

5. horizontal exit, I have read this is not good but I am stuck. Any tips? I plan to exit low and have the main stack all outside. Is this an issue? Is it a bigger issue? I cannot go higher because I have a GLULAM beam up high to go vertical. If I try to go straight up it is a much bigger job and issue. I have an attic truss with a 10/12 pitch, so I have space to go through the roof but to get above the roof peak is a long ways.

6. I currently have 16 feet of horizontal run of 8” pipe in the RMH (planned) and then will run 12 ‘of riser outside up the edge of the house. Issues?
7. background – this is for a cabin that is in Michigan, it is heated during the winter so cabin temp is 65F but RMH has two fold( using bench as seating for table, and house uses geothermal so if I lose power I have a secondary source of heat until power is restored). During winter months, there are 3 3 week periods where the place is occupied for a long period. The rest are weekends but intermittent and the heat will just offset the heating bill as it cools back down.
8. I am just using normal HVAC duct work, is the chiminey pipe actually needed? IF hot enough out side I plan to swtich to that if needed but plan to start out with regular metal duct work. Also if hot enough I plan to cover the drywall behind the drum with fireproof material if needed.

Other tips or advice.








![Filename: Screenshot-from-2016-09-01-00-32-32-2-to-1.png
Description: 2-1 brick [Thumbnail for Screenshot-from-2016-09-01-00-32-32-2-to-1.png]](/t/58643/a/43200/Screenshot-from-2016-09-01-00-32-32-2-to-1.png)
![Filename: Screenshot-from-2016-09-01-00-36-19outside-view.png
Description: outside view [Thumbnail for Screenshot-from-2016-09-01-00-36-19outside-view.png]](/t/58643/a/43202/Screenshot-from-2016-09-01-00-36-19outside-view.png)





 1
1

















 1
1








