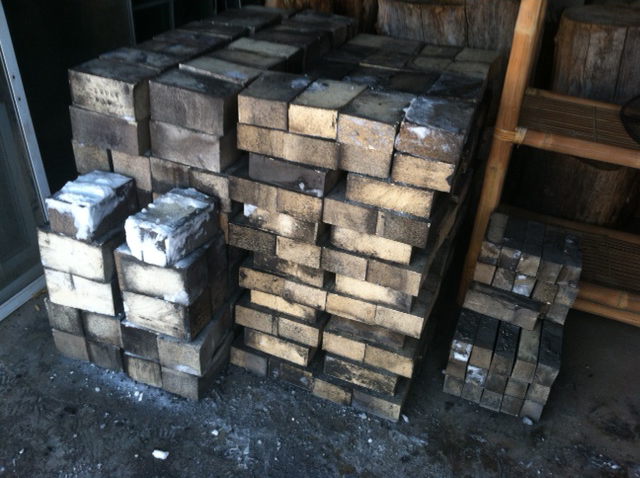









God of procrastination https://www.youtube.com/watch?v=q1EoT9sedqY




??Satamax Antone wrote:RSJ





matthew boersma wrote:
??Satamax Antone wrote:RSJ
God of procrastination https://www.youtube.com/watch?v=q1EoT9sedqY





















 1
1








France Zone 7a 1025mm rain, 1900 sunshine hours.








Steven Kovacs wrote:Matthew,
Personally I would not cut into the floor significantly. The structural parts of the floor may help stabilize the building laterally, and you'll lose any such stabilization if you cut it. You might be able to cut small holes in for posts, though, so that the weight of the heater rests on the posts instead of the wood floor. That might help insulate the wood floor from the heat to some degree, too.
There's nothing far-fetched about supporting the floor with beams and posts, but getting it right can be tricky, and the consequences of getting it wrong are so dire, that an abundance of caution seems warranted. I'm glad you're being careful!




Rus Williams wrote:4 200x200 mm (about 8x8 inches) posts will support this kind of weight no problem, but you need a good solid footing. If your cellar has a thin concrete pad then the posts will want to push through it.. You also need to think about lateral bracing (diagonals).
I really like the attitude of just going for it, but in some situations it's much more wise to take the belt-and-braces approach.
This is one situation where you want the support for the RMH be the last thing standing when the rest of the house has returned to dust.
Also I'd like to echo what Steven said regarding the floor possibly stabilising the building laterally, it's hard to say without seeing it.




Glenn Herbert wrote:The fastest way to do this while not stressing the existing framing would be to cut out the flooring and subflooring over the area in question (a couple hours' work maybe) while leaving the framing as is. Then bring the supports up between the joists and make whatever base the mass will rest on, a couple inches above the joists for heat safety.
Given 6000 lbs load on a 7' x 7' area, four steel jackposts could easily carry 1500 lbs each depending on the particular posts (their rating is given on the packaging); the issue here would be the basement floor. If the floor is solid and reasonably thick, and especially if it is reinforced, it could spread the load to the subsoil enough to give an added load of maybe 1000 psf, which good subsoils can take without sagging but weak subsoils cannot. If anything is substandard, you would get cracking of the basement floor and maybe one or more of the posts sinking a bit.
Doubling the jackposts and putting each on a solid 8x8x16 concrete block or the like would spread the load enough that I would be comfortable with it, though I would still prefer masonry support for the stability. You could even combine methods, having say four masonry columns and four jackposts all spaced out to best spread the load.









matthew boersma wrote:
Even if I did end up cutting the floor I would not remove the support beams. Just the flooring basically was my main thought.

God of procrastination https://www.youtube.com/watch?v=q1EoT9sedqY





| I agree. Here's the link: http://stoves2.com |


