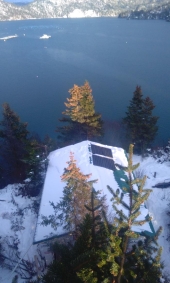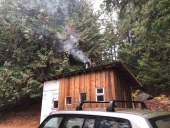Alrighty folks! I figured it was about time to start my first legitimate thread, and what better way than with my first RMH build? You can share in my successes, chuckle politely at my failures, and as always, share your opinion or tell me when I'm being an idiot. (Sometimes I need that, and I do have questions.) Also, apologies in advance for what is sure to be a rambling post. I'll try to keep it coherent.
To begin:
This is going to be a 6" j-tube setup. I live in the High Desert of Central Washington, so the summers can get scorching hot, and the winters can get brutally cold. In fact, the high today is a balmy 15°F, but it's supposed to heat back up to the 30s fairly soon. It's fun, if you're into that sort of thing and prepared for it. I am for the most part. But I currently live in a tiny trailer, and I need a warm place to do my planning in without my fingers freezing, and escape to when cabin (trailer?) fever sets in that doesn't impose on shared space too much.
Thankfully I have access to an enclosed and partially insulated shop space on the property that no one uses, about 12'x12'. It used to house a huge old woodstove, but it was removed before I moved here. I've been planning on putting a RMH in there for a while, as I've been researching them for some time, but farm management kept me too busy until now when it's already cold as hell. Sigh. Anyways, the space already has a 6" through the wall exit and the bracket outside to support the vertical stack. Glorious! Also, I had around 35 firebricks layin around from a sweet deal I couldn't pass up on craigslist a couple years ago; 50 cents a pop! Doubly glorious! And there was a decent steel barrel on our boneyard. The universe is showering me with gifts! It's time to build this thing!
EXCEPT
All the firebricks I had layin around are beveled, hence the ridiculous price. It's a little hard to tell, but you can kind of see what I mean at the vertical joints in the riser in the first photo. The top of the bricks are slightly wider than the bottom, so no matter the configuration, all of the joints have weird little triangular air gaps. What I plan to do is this:
Deal with it, and remember to just buy regular damn firebricks for the next one. I'm thinking I'll seal all the gaps and joints with furnace cement, wrap the riser in insulation, and get on with the build. This is already gonna be a weird Frankenstein monster lookin thing, as I had to use some splits and random fireplace firebricks to get the proper dimensions. This is a quick and dirty build with mostly materials on hand so I won't go crazy this winter, and will probably get re-done next season. I was getting clean burns in all my test fires even with the gaps, so I think it'll be fine for the winter. I've already prepped my barrel as well, so once I get into town for some supplies I'm going to be cranking this thing out!
Now here is where I could use some input/ advice.
This is mostly going to be my "War Room", as one of my cohorts calls it. Apparently this is because when doing design planning, it looks like I'm coordinating a land war in Central Asia due to the amount of papers on my desk and pinned to corkboards. So essentially it's for planning and sometimes hanging out in, more utilitarian than comforting. Because of the function of the space, I don't feel I need the long term heat that comes with a crazy amount of mass in a duct bench. (I'll only be in here for say, 4hrs max at a time.) So I'd like to implement a masonry bell after the initial barrel to extract more heat, and also be a quicker build. (I can't use soil, it's all frozen anyways) BUT I do live in a communal setting, so others are free to use the space as they will. This will also be the first RMH on the property, so I imagine I'll be entertaining a few folks in there once in a while, so a bench would be nice for some butt heat. I've seen the design on PvdBs site about the integrated bell and double bench, with a bypass damper to keep the gasses from shortcutting the benches, while maintaining the final exhaust exit near the core to help with startup. I like that concept, and think a slight tweak to that design might be my best bet for the parameters that myself and nature have presented. If I had more barrels, I'd probably do something like Matt Walkers benches, but alas, I do not. But I do have bricks

Here's what I'm thinking: I calculate the max isa of a bell for a 5" Batch Box instead of 6", as I'm pretty sure I read that a BB cranks out significantly more heat than a j-tube of the same csa. I'll probably shave off a little more allowable surface area after that, due to my core not incorporating any of the optimizations, and the nature of my design. Then I'll build a bench/bell to that specification, utilizing a top to bottom divider wall between the manifold and exit path, to force the gasses to enter the open bell/bench area before exiting to the vertical exhaust from a properly sized opening on the bottom of the divider wall. The surface area of both sides of the divider will be included as part of the max isa. I've attached a crude, not-to-scale drawing of the concept to hopefully explain what I mean better. Once I actually do the calculations I'll post what the dimensions would be. The last photo is a shot of the space and the temporary core placement. So, what do you guys think? Can I make this work?





 Here's what I'm thinking: I calculate the max isa of a bell for a 5" Batch Box instead of 6", as I'm pretty sure I read that a BB cranks out significantly more heat than a j-tube of the same csa. I'll probably shave off a little more allowable surface area after that, due to my core not incorporating any of the optimizations, and the nature of my design. Then I'll build a bench/bell to that specification, utilizing a top to bottom divider wall between the manifold and exit path, to force the gasses to enter the open bell/bench area before exiting to the vertical exhaust from a properly sized opening on the bottom of the divider wall. The surface area of both sides of the divider will be included as part of the max isa. I've attached a crude, not-to-scale drawing of the concept to hopefully explain what I mean better. Once I actually do the calculations I'll post what the dimensions would be. The last photo is a shot of the space and the temporary core placement. So, what do you guys think? Can I make this work?
Here's what I'm thinking: I calculate the max isa of a bell for a 5" Batch Box instead of 6", as I'm pretty sure I read that a BB cranks out significantly more heat than a j-tube of the same csa. I'll probably shave off a little more allowable surface area after that, due to my core not incorporating any of the optimizations, and the nature of my design. Then I'll build a bench/bell to that specification, utilizing a top to bottom divider wall between the manifold and exit path, to force the gasses to enter the open bell/bench area before exiting to the vertical exhaust from a properly sized opening on the bottom of the divider wall. The surface area of both sides of the divider will be included as part of the max isa. I've attached a crude, not-to-scale drawing of the concept to hopefully explain what I mean better. Once I actually do the calculations I'll post what the dimensions would be. The last photo is a shot of the space and the temporary core placement. So, what do you guys think? Can I make this work?













 1
1








 But I can't find any reason it wouldn't work anywhere on the forums here or elsewhere, as long as I build it to the proper specs. I think I'm just going to forge ahead with the build tomorrow, as I believe my concept is sound. Though, like you, I'm working more off of theoretical knowledge than practical, so I'm prepared to be humbled by the challenges the real world presents that never occured to my brain. I'll be sure to post updates as I go!
But I can't find any reason it wouldn't work anywhere on the forums here or elsewhere, as long as I build it to the proper specs. I think I'm just going to forge ahead with the build tomorrow, as I believe my concept is sound. Though, like you, I'm working more off of theoretical knowledge than practical, so I'm prepared to be humbled by the challenges the real world presents that never occured to my brain. I'll be sure to post updates as I go! 1
1








