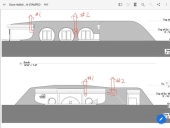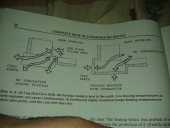


Rocket Mass Heater Plans: Annex 6" L-shaped Bench by Ernie and Erica
will be released to subscribers in:
soon!



 4
4




Hans Quistorff wrote: If the tensile strength is not critical it saves a lot of cement.
Build it because they say you can't.
18 different architect's that said " you can't do that "
Google " undergroundandlovinit "
 3
3




Beau Davidson wrote:click thumbs up / +1 to vote for:
dry stack moon gate: correctly stacking rock to have a wall with a 2-foot round hole

https://permies.com/t/85545/dry-stack-moon-gate
Build it because they say you can't.
18 different architect's that said " you can't do that "
Google " undergroundandlovinit "
 4
4




 6
6




Richard Henry wrote:Dave- you are lag bolting the door hinge unit into a concrete wall?
Build it because they say you can't.
18 different architect's that said " you can't do that "
Google " undergroundandlovinit "

 3
3




There should be a 2x8 that is fastened into the concrete - left over from the concrete pour... i may be able to build a door frame out of those, and mount the hinges into the wood - maybe even ask the concrete guys too add a few more lags into it ?
Hans Albert Quistorff, LMT projects on permies Hans Massage Qberry Farm magnet therapy gmail hquistorff
 4
4




Hans Quistorff wrote:Better yet have the rebar extend through it.
![Filename: 20230106_053550.jpg
Description: [Thumbnail for 20230106_053550.jpg]](/t/180629/a/199045/20230106_053550.jpg)
Build it because they say you can't.
18 different architect's that said " you can't do that "
Google " undergroundandlovinit "
 5
5




![Filename: 20230107_054122.jpg
Description: [Thumbnail for 20230107_054122.jpg]](/t/180629/a/199126/20230107_054122.jpg)
Build it because they say you can't.
18 different architect's that said " you can't do that "
Google " undergroundandlovinit "
 3
3




Visit Redhawk's soil series: https://permies.com/wiki/redhawk-soil
How permies.com works: https://permies.com/wiki/34193/permies-works-links-threads







 3
3




Hans Albert Quistorff, LMT projects on permies Hans Massage Qberry Farm magnet therapy gmail hquistorff
 4
4




Jay Angler wrote:Storms are tending in the direction of heavier rain/snow fall more often, so I'd suggest a few options:
1. I see the vertical drain to the perimeter drains ....
Jay Angler wrote:
2. I'd put supports at the top of the grade level .....
Jay Angler wrote: I'd consider solar tubes for for natural light....
Jay Angler wrote:
Shame about the pipe costing too much - I do think that would have looked cool! If you go for some sort of solar tube idea for some of the light,.
Build it because they say you can't.
18 different architect's that said " you can't do that "
Google " undergroundandlovinit "
 4
4




Hans Quistorff wrote:Possibly stack the window well sections horizontally instead of vertically.
Build it because they say you can't.
18 different architect's that said " you can't do that "
Google " undergroundandlovinit "
 4
4




Build it because they say you can't.
18 different architect's that said " you can't do that "
Google " undergroundandlovinit "
 7
7




Build it because they say you can't.
18 different architect's that said " you can't do that "
Google " undergroundandlovinit "
 4
4




Build it because they say you can't.
18 different architect's that said " you can't do that "
Google " undergroundandlovinit "
 4
4




Build it because they say you can't.
18 different architect's that said " you can't do that "
Google " undergroundandlovinit "
 6
6




Build it because they say you can't.
18 different architect's that said " you can't do that "
Google " undergroundandlovinit "
 5
5




Build it because they say you can't.
18 different architect's that said " you can't do that "
Google " undergroundandlovinit "
 4
4




Build it because they say you can't.
18 different architect's that said " you can't do that "
Google " undergroundandlovinit "
 3
3




Build it because they say you can't.
18 different architect's that said " you can't do that "
Google " undergroundandlovinit "
 4
4




Build it because they say you can't.
18 different architect's that said " you can't do that "
Google " undergroundandlovinit "
 3
3




John Daley Bendigo, Australia The Enemy of progress is the hope of a perfect plan
Benefits of rainfall collection https://permies.com/t/88043/benefits-rainfall-collection
GOOD DEBT/ BAD DEBT https://permies.com/t/179218/mortgages-good-debt-bad-debt
 3
3




John C Daley wrote:Your fellow is spot on.
I am surprised the steel beams are not prime painted already?
Build it because they say you can't.
18 different architect's that said " you can't do that "
Google " undergroundandlovinit "
 2
2




John Daley Bendigo, Australia The Enemy of progress is the hope of a perfect plan
Benefits of rainfall collection https://permies.com/t/88043/benefits-rainfall-collection
GOOD DEBT/ BAD DEBT https://permies.com/t/179218/mortgages-good-debt-bad-debt
 4
4




Dave Lotte wrote:Had an interesting conversation with a fellow the other day.
I mentioned how this is not exactly a "green building" and so far, the materials used have alot of embodied energy in them.
Become extra-civilized!
 6
6




Coydon Wallham wrote:
Dave Lotte wrote:Had an interesting conversation with a fellow the other day.
I mentioned how this is not exactly a "green building" and so far, the materials used have alot of embodied energy in them.
I think in creating a mythological story around the Hobbits, Tolkien has presented a hopeful archetype for people to move forward with a less antagonistic relationship to our planet. The wofati is a brilliant implementation of architecture that moves in that direction. It is only the question of the plastic barrier/umbrella that has kept me from making it my primary choice of building.
Build it because they say you can't.
18 different architect's that said " you can't do that "
Google " undergroundandlovinit "
 5
5




Build it because they say you can't.
18 different architect's that said " you can't do that "
Google " undergroundandlovinit "
 4
4




Build it because they say you can't.
18 different architect's that said " you can't do that "
Google " undergroundandlovinit "
 2
2




So are you just man-handling these in place? Or getting help from extra humans? Or getting help from simple tech?Dave Lotte wrote:One bundle loosely in place, 6 bundles to go.
Visit Redhawk's soil series: https://permies.com/wiki/redhawk-soil
How permies.com works: https://permies.com/wiki/34193/permies-works-links-threads
 4
4




As a side note, various people are telling me i will be "fighting with water" from now on....
John Daley Bendigo, Australia The Enemy of progress is the hope of a perfect plan
Benefits of rainfall collection https://permies.com/t/88043/benefits-rainfall-collection
GOOD DEBT/ BAD DEBT https://permies.com/t/179218/mortgages-good-debt-bad-debt
 5
5




Jay Angler wrote:
So are you just man-handling these in place? Or getting help from extra humans? Or getting help from simple tech?Dave Lotte wrote:One bundle loosely in place, 6 bundles to go.
Build it because they say you can't.
18 different architect's that said " you can't do that "
Google " undergroundandlovinit "
 4
4




Was it Aristotle who said, "Give me a long enough stick and a place to stand, and I will move the world"? Not in English of course! Levers are frequently my friend. Any old rock becomes a fulcrum.Dave Lotte wrote:Leverage is a wonderful thing. 😁
Visit Redhawk's soil series: https://permies.com/wiki/redhawk-soil
How permies.com works: https://permies.com/wiki/34193/permies-works-links-threads
 3
3




 2
2




Jay Angler wrote: Said out of respect and caring - please be careful - we want you safe and with nothing broken.
Build it because they say you can't.
18 different architect's that said " you can't do that "
Google " undergroundandlovinit "
 3
3




Johnny Washingtony wrote:This is a very cool idea, I wish you success and I want to see the end result. it is very interesting.
Build it because they say you can't.
18 different architect's that said " you can't do that "
Google " undergroundandlovinit "
 3
3




John C Daley wrote: just make the people feel good about predicting doom, IGNORE them.
Build it because they say you can't.
18 different architect's that said " you can't do that "
Google " undergroundandlovinit "
 4
4




Build it because they say you can't.
18 different architect's that said " you can't do that "
Google " undergroundandlovinit "
 3
3




Build it because they say you can't.
18 different architect's that said " you can't do that "
Google " undergroundandlovinit "







 3
3




Hans Albert Quistorff, LMT projects on permies Hans Massage Qberry Farm magnet therapy gmail hquistorff
 2
2




Hans Quistorff wrote:I like the curved elevation to help form the umbrella to shed moisture when covered with dirt.
Build it because they say you can't.
18 different architect's that said " you can't do that "
Google " undergroundandlovinit "

| I agree. Here's the link: http://stoves2.com |




