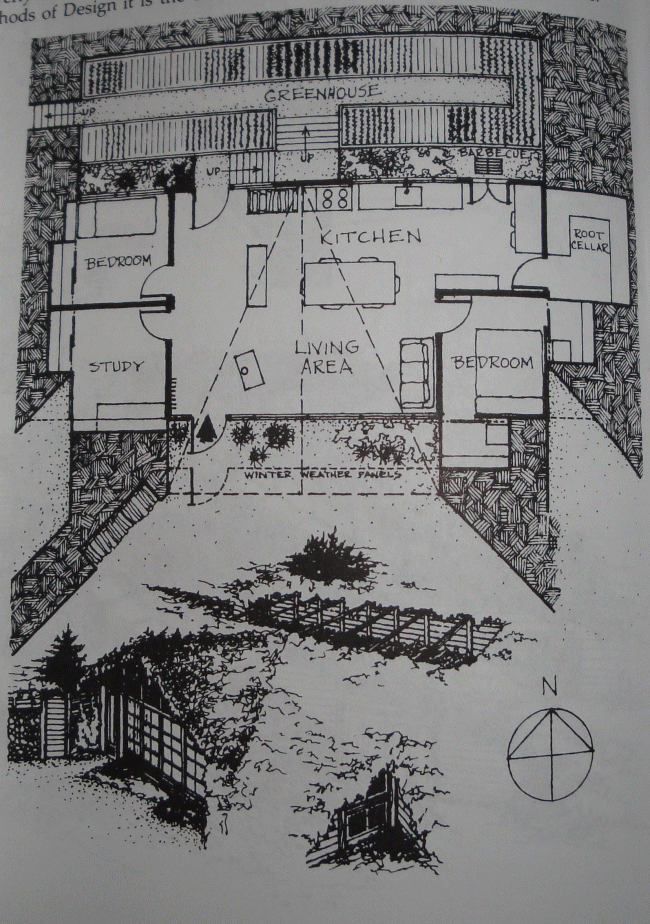




Kyle Bob wrote:I can see that now. Roofing logs perpendicular to the flow of water off the roof could create little pools between the logs. That's not good.
'Theoretically this level of creeping Orwellian dynamics should ramp up our awareness, but what happens instead is that each alert becomes less and less effective because we're incredibly stupid.' - Jerry Holkins
 3
3




 3
3




 1
1




Kyle Bob wrote:Updates this revision:
A) changed 2 of the 3 pillars in the outside corner to diagonal braces along the back wall
B) removed one pillar from the inside corner and extended the seam joist onto the two that were left
C) extended middle joist from each side to meet the seam joist
D) added horizontal and diagonal braces to each cell divider
E) showed the underground portion of each pillar
 4
4




 1
1




 3
3




 1
1




 1
1




 2
2




![Filename: berm-shed-1.jpg
Description: [Thumbnail for berm-shed-1.jpg]](/t/38510/a/97395/berm-shed-1.jpg)
I make a Maple Syrup instructional movie! Check it out HERE
SKIP books, get 'em while they're hot!!! Skills to Inherit Property
See me in a movie building a massive wood staircase:Low Tech Lab Movie
 1
1




![Filename: roof.png
Description: [Thumbnail for roof.png]](/t/38510/a/97399/roof.png)
 1
1




Kyle Bob wrote:is this accurate? how many cells are there on the long side, not including the corner and the attic?
 1
1




I make a Maple Syrup instructional movie! Check it out HERE
SKIP books, get 'em while they're hot!!! Skills to Inherit Property
See me in a movie building a massive wood staircase:Low Tech Lab Movie
 1
1




Kyle Bob wrote:That one's easy
'Theoretically this level of creeping Orwellian dynamics should ramp up our awareness, but what happens instead is that each alert becomes less and less effective because we're incredibly stupid.' - Jerry Holkins
 1
1




 1
1







 1
1




 2
2




 1
1




![Filename: round-wood-joinery.png
Description: [Thumbnail for round-wood-joinery.png]](/t/38510/a/97726/round-wood-joinery.png)
 1
1




 2
2




![Filename: round-wood-joinery-3.png
Description: [Thumbnail for round-wood-joinery-3.png]](/t/38510/a/97728/round-wood-joinery-3.png)
 2
2




![Filename: round-wood-joinery-4.png
Description: [Thumbnail for round-wood-joinery-4.png]](/t/38510/a/97729/round-wood-joinery-4.png)
 2
2




 1
1




![Filename: berm-shed-11-b.jpg
Description: [Thumbnail for berm-shed-11-b.jpg]](/t/38510/a/97816/berm-shed-11-b.jpg)
 1
1




 1
1




"Also, just as you want men to do to you, do the same way to them" (Luke 6:31)
 1
1




 1
1




 1
1




Fred Tyler wrote:I would not put the back diagonal log at that steep of an angle. If I understand this right, it would make a much smaller attic. The main problem I see is that it would create a roof like the gable of the Abbey. The angle is so steep, it is hard to get the water to move away from the eave instead of along it.
 1
1




 1
1




 1
1




![Filename: freds-concern.png
Description: [Thumbnail for freds-concern.png]](/t/38510/a/97868/freds-concern.png)
![Filename: freds-concern-mend.png
Description: [Thumbnail for freds-concern-mend.png]](/t/38510/a/97869/freds-concern-mend.png)

 1
1




 1
1




 1
1




paul wheaton wrote:The logs we have on the back right now are pretty beefy.
And the structural logs we have super beefy.
I wonder if we kept the veritcal logs quite beefy, and then shifted the design to be a pretty beefy log on the back and top to get a simpler overall design. The build might be faster and we end up with more storage space.
This probably would not be a good solution for the berm shed where it is now, but other berm sheds might do really well with having more space in the back.
??
Nails are sold by the pound, that makes sense.
Soluna Garden Farm -- Flower CSA -- plants, and cut flowers at our farm.
 1
1




Fred Tyler wrote:Your drawing addresses some of the problem with the dirt slumping off the back side, but my main concern is the eave edge. I don't quite see how your idea would work with the facade. The problem happening with this method at the Abbey is that the facade is a uniform height, but the dirt behind it isn't. At the lower edge the dirt ends up higher than the eave edge and the water wants to move towards it.
Nails are sold by the pound, that makes sense.
Soluna Garden Farm -- Flower CSA -- plants, and cut flowers at our farm.




 2
2




Nails are sold by the pound, that makes sense.
Soluna Garden Farm -- Flower CSA -- plants, and cut flowers at our farm.
 1
1




Fred Tyler wrote:Your drawing addresses some of the problem with the dirt slumping off the back side, but my main concern is the eave edge. I don't quite see how your idea would work with the facade. The problem happening with this method at the Abbey is that the facade is a uniform height, but the dirt behind it isn't. At the lower edge the dirt ends up higher than the eave edge and the water wants to move towards it.
![Filename: Abbey-repose-swale.jpeg
Description: [Thumbnail for Abbey-repose-swale.jpeg]](/t/38510/a/97933/Abbey-repose-swale.jpeg)
![Filename: bermshed-repose-swale.jpeg
Description: [Thumbnail for bermshed-repose-swale.jpeg]](/t/38510/a/97934/bermshed-repose-swale.jpeg)
Nails are sold by the pound, that makes sense.
Soluna Garden Farm -- Flower CSA -- plants, and cut flowers at our farm.
 1
1




Nails are sold by the pound, that makes sense.
Soluna Garden Farm -- Flower CSA -- plants, and cut flowers at our farm.

|
Tomorrow is the first day of the new metric calendar. Comfort me tiny ad:
Learn Permaculture through a little hard work
https://wheaton-labs.com/bootcamp
|









