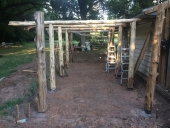





 1
1




 1
1




"Study books and observe nature; if they do not agree, throw away the books." ~ William A. Albrecht




 3
3




"Study books and observe nature; if they do not agree, throw away the books." ~ William A. Albrecht








"Study books and observe nature; if they do not agree, throw away the books." ~ William A. Albrecht




 1
1




"Study books and observe nature; if they do not agree, throw away the books." ~ William A. Albrecht




 1
1








Yve Leroy wrote:How much do you let the logs pass each other on the corners?


"Study books and observe nature; if they do not agree, throw away the books." ~ William A. Albrecht








"Study books and observe nature; if they do not agree, throw away the books." ~ William A. Albrecht








"Study books and observe nature; if they do not agree, throw away the books." ~ William A. Albrecht
 1
1




Yve Leroy wrote:





"Study books and observe nature; if they do not agree, throw away the books." ~ William A. Albrecht








"Study books and observe nature; if they do not agree, throw away the books." ~ William A. Albrecht









|
Whose rules are you playing by? This tiny ad doesn't respect those rules:
Learn Permaculture through a little hard work
https://wheaton-labs.com/bootcamp
|





