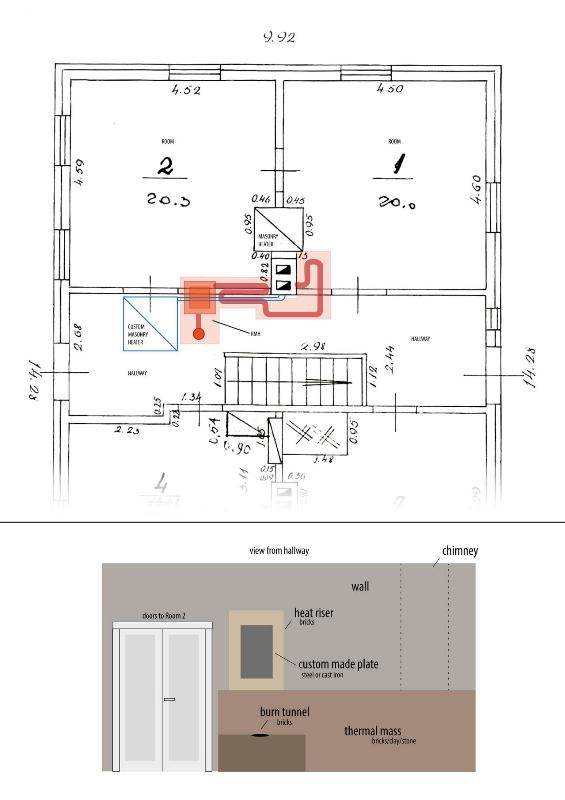Thanks for replay Allen!
It took me a while to make this plan.
First of all i want to say i do not want a barrel and bench in this particular RMH design. Bearing that in mind i could go narrower and higher for the exhaust-thermal mass part by stacking ductwork vertically. Any thoughts?
So i might building heat riser straightforward from bricks. And all outer shell as well from bricks. Inside the thermal mass made from clay,sand and stone.
As for immediate heat radiation i could use custom made plates(from steel or cast iron) placed in the heat riser walls.
A small correction: the other masonry heater i have in the hallway- it is built later, so its not in the house plan and i draw it with the blue stroke(see pic).
As i see by default the hallway was not provided by any heating. And it blocks door to room 2 so it will be removed anyway.
The hallway and rooms floor is from wood(sand beneath it) and im going to replace it, so its easy to put in a concrete base for RMH.
The inner walls is from wood beams stacked vertically, except around masonry heater- there are bricks.
Im planing to place RHM in between the rooms and the hallway underneath the wall that separates rooms from hallway. (see pic , planned RMH is marked red)
And i do not need that space in the hallway between stairway and the wall. Main house entrance is at the left side of the hallway, the secondary entrance is on the right.
No dimensions for RMH at this point.
And im not sure about heat efficiency in the room nr 1 by this design/placement of the RMH.
So thats about it. Heres the plan:
Larger image here









