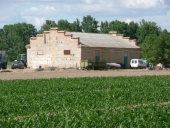



John C Daley wrote:
- Have you researched 'passive building design'?

John C Daley wrote:Manuel, its a bit hard to answer because there are so many variables.
Some questions;
- Building it yourself
- build with steel kits
- build from stone etc
- build with other material
- Have you researched 'passive building design'?
- Floor material planned
- wall heights
- roof material
- Rainfall collection to use inside
- size
- time span to build structure


paul wheaton wrote:I got an email that says:
It will definitely be more expensive.
We could just ship stuff from here, but that will probably add about $60 to the cost of shipping. Ug. On the other hand, for six books that are unsigned, it is possible that we could set up with a "print one book at a time" service in europe, and my quickie math says that that would add about $35 to the cost. So still kinda nuts - but less nuts.

Jay C. White Cloud wrote:
I would even suggest that the larger forms of Horreos could more than accommodate a young family, and if several were built in a series as a connected compound would not only render a very functional form in living space,...
Hmmm...
...unless more than one person was driving the tractor...I do believe this was still a "one man job." Since I do such tasks as a part of my living, I would respectfully suggest this is more about "ability" and "confidence" than...not being able to do it. In job is going to require tools. A tractor is but a tool. I would also recommend that with these old stone versions (like the wood ones as well) it is much better to "dismantle them," clean them, restore damaged portions and reassemble them than it is to risk moving them in their entirety. Again...a one man job. I (et al) have move huge structures all by my self...so I know it can be done, as those that taught me did it...
I can't speak to your specific area and its rules, yet know several architects in Spain and know of many natural builders as well, so if share more specifics of location and the restrictions "you think there are," I might be able to be of more assistance.

Jay C. White Cloud wrote:
So perhaps the challenge isn't the method, yet rather your interest in the method or your confidence that these methods work. I can't really address or help with either of those concerns..., but will be glad to discuss details about them and their very long and well proven track record.
Let me know if I can answer specifics.
j



Jay C. White Cloud wrote:
Bottom line...humans have been building single family domestic and agricultural architecture in your region from natural materials for about 10,000 or more years. It was done with not complex machinery, tools, or electricity, and many of these structure still exists today...or at least the roads between them and their foundations. Pick one or two local historic vernacular styles and follow them as closely as you can. This will probably yield the most enduring structure you could possibly build. I will fill in the blanks about them where I am able...
Regards,
j
 and the most traditional, and so easy to get license is something like I've sown before, here another example:
and the most traditional, and so easy to get license is something like I've sown before, here another example:


