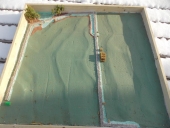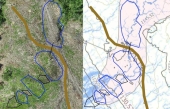Brian Cady wrote:
Burton, I'm interested in how those Emlid M2's have worked out. Have you been able to use RTK correction from them via wifi in a cell phone, or do you use one Emlid M2 as rover and one as base?
Brian
-
If by cell phone wifi you mean NTRIP corrections I have not. My phone, and my wifes phone, cannot act as a hot spot but I am not sure it would work as well as the method I am using now where I use one as a base and one as a rover. The two of them plus the LORA radios combined was still less than the cost of a complete RS2 unit and it is pretty easy to make an enclosure for the M2's using PVC.
To establish my own "known point" on the property I found a spot which was visible to most of the property and setup the base station letting it run for a good 8 hours. I then collected this data and downloaded the local CORS (
https://geodesy.noaa.gov/CORS/data.shtml ) station data for the same time frame 17 miles away. Using RTKCONV I processed the Base station data then used RTKPOST with the CORS station set as the Base and the "Base station" set as the Rover.
This produced several charts and graphs which told me my location for the "known point" within 3 cm square (about 1 inch). I copied the location provided and now when I "setup" over the "known point" I manually enter this as the location of the base station. So long as I have line of site to the base station from the rover I always have a "fixed" solution. If I don't then sometimes I have to wait a minute or two to get my location.
Just for fun I did try to upload my data to OPUS (
https://geodesy.noaa.gov/OPUS/ ) , the new method using the gravity based geoid, to compare but it was rejected every time. OPUS only accepts L1/L2 right now ... which is kind of odd given the accuracy of those are subpar compared to L3-L5 satellites. I think the accuracy I get with the Emlid M2's was worth the cost for sure.
GENERAL UPDATE:
My mapping rig for ODM (open drone map) somehow developed an unknown issue where it would no longer process a full set of data ... even previous dataset would fail at a specific point in the process. I have been trying to reconstruct it and document it this time so I can get processing again as I have a dataset from two weeks ago ready to go and it is over 1500 pictures :D
If there is interest I can post my whole process here.
Edited:
added links to some odd acronyms used above.









