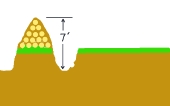Background - I breed and raise a rare breed of dual purpose cattle - the Native Milking Shorthorn. This breed has a special section within the American Milking Shorthorn herdbook. It was set up in the 1990's by a group of Shorthorn breeders who were concern at the amount of outcrossing that had taken place over the years - beef breeders outcrossing to other beef breeds and dairy breeders outcrossing to other dairy breeds with the goal of 'improving' the Shorthorn breed. Meanwhile, the original breed type was being diluted to the point that type was on the verge of extinction. The breed is still classified by the Livestock Conservancy as 'threatened'. The specification for the Native Milking Shorthorn is that all points of its pedigree must trace back to the original 1822 Coates herdbook - essentially stock originally imported from England and early generations from that stock.
The Native breed is highly grass efficient, compliant, low key and friendly. I have been breeding for several years and this year will have enough lactating cows to establish as a certified raw milk dairy. I am looking for someone who might want to come live on my farm and make a business of selling raw milk and raw milk products. This would essentially be an agricultural tenancy. You wouldn't own the land or the animals - which lowers the business risk for someone keen on dairying.
We have over 100 acres and have been slowly implementing permaculture features and improving pasture. There is a large farm garden, shared with two other tenants. There is lots of opportunity for other homesteading type activities - poultry, rabbits, mushroom growing, etc. You would need to have your own RV, but a pad, water, and electric is available. Also available are two milking machines, barns and other equipment.
My interest is in breeding, expanding and promoting the breed. But its a shame for these lovely cows to not be employed in producing clean, nutritious raw milk for the community. Raw milk in the Idaho Panhandle is selling for $15+ per gallon and there seems to be a good market for product. In Idaho, raw milk produced under an Idaho license can be sold retail as well as direct to the consumer.
Applicants MUST be experienced in dairy production, love cows and have the desire to start up and run your own business. Might suit a small homeschooling family as there is a fantastic homeschooling network in this area.
Located north of Saint Maries Idaho.
If interested, send an email to
mary.combs@btopenworld.com






