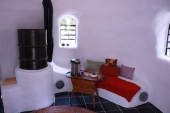






















Aaron Tusmith wrote:Sonny your building is so cool, would fit right in on Tatooine





Glenn Herbert wrote:By code, the chimney is supposed to be at least 2' higher than any roof/structure within 10' and at least 3' above the point of exit. This is not just bureaucratic mumbo-jumbo, there are good reasons for it. With the pointed dome, you could probably be safe with a bit less than the 2' rule as it will not generate the kind of turbulence and downdrafts that a gable would. You would need to make the chimney secure against wind, which means either making it very strong and connected to the dome structure, or braced to the roof above.
I doubt you need to have the fan so high that there could be no space next to it for the stovepipe. A small ceiling fan should work fine for a space the size of your dome. I would hang the fan with 8" to a foot of clearance from the dome sides, or possibly slightly off center, and run the stovepipe up to near the top. Exiting there would give a less obtrusive look overall.
If heat in the summer is a serious concern, I might make a removable section of stovepipe so hot air could escape the top of the dome.
Gerry Parent wrote:Sonny, Glenn's comments about the chimney exit are all tried and true methods which would provide the most trouble free installation however, as your building is round and streamlined to the wind, perhaps downdraft may not be an issue for you? There are so many factors that make for a good draft. You could skimp on a few and still be OK but best to not make them unless you really want to accept the possible consequences (aka have a backup plan).
Sorry I couldn't add any assurance for you, but perhaps someone else may have more experience with a structure like yours.

Glenn Herbert wrote:Cross posting... Good for insulating under the RMH. Making an actual air separation so air can carry heat from all sides of the mass to the interior would be best, but insulation is good. Aluminum foil is effective as a radiant barrier, but that only works when exposed to an air layer. Touching other material, it does absolutely nothing.
I'm curious what prevents you from exiting the roof at the peak with your chimney. You will need to go to the same height wherever you locate it, and anywhere else makes more pipe exposed to the cold exterior, and needing to be supported against wind.



thomas rubino wrote:Hi sonny; Welcome to Permies!
Beautiful tea house you constructed for your brother ! Superb work !
As far as your thoughts on your RMH.
Under your core will heat up too much without insulation of some kind, and eventually destroy the concrete underneath !
Under your mass will not be that hot.
Your dimensions all sound good.
Making a thicker mix of fireclay and clean sand , then spreading it by hand on each brick works better for me than dipping in clay slip.
Making a brick transition area worked better for me. Others like using a barrel, its personal preference. As long as it is large enough!
Now about your bench. Have you considered using half barrels as a stratification chamber bench rather than a piped bench? Faster heat, easier to build and no flow restrictions.
Keep us posted with pictures as you build.
Dillon Nichols wrote:Welcome to permies! Beautiful structure. Do you have a feel for how many work-hours are in it?
Thomas, do you have a reference handy for the suggested half-barrel option? I do not think I am picturing it correctly...








Brad Weber wrote:Hello Sonny and congrats on a cool design for your house. I have concerns with not insulating under the heater. I built one with the same thoughts as you that the floor would also act as mass. Boy was I right. The problem is nothing was done in advance to insulate under the cement. I see you did this also. The Earth is a heat sink and some of your heat will go through and keep going, never to return. Insulation under the mass or even better, elevation off the floor will go a long way at keeping the heat of your mass inside the room. Then the concerns of using building structure for heat. Will it take the expansion and contraction of the high heat and then cool? Was it built for that? In your case it might be fine. You will have to see. I would also like to have the chimney pipe exit higher if not right through the point. The ceiling will be the warmest there and the pipe will draw wonderfully even on cold start. Insulated pipe through the masonry and above.
Brad













