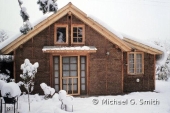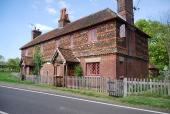I think Ned’s post raises an important issue—could more natural wall assemblies be more future-flexible?
With few exceptions, most buildings—whether made of conventional or “more natural” materials--have foundations, roofs, windows, doors, plumbing, electrical, and a heating, cooling, and ventilation system of some sort (ranging from very complicated to very simple).
When I think of flexibility, modular wall assembly features could play a role. Standard sizes of a wall panel (think Legos) can be arranged in a sort of plug-and-play fashion to create permanent structures, and with some foresight these buildings could more easily be expanded using the same kind of modular wall panels.
Wall panels made of modern conventional building materials like OSB or plywood sheathing, wood or metal studs, and fiberglass, foam in spray or board form, or rockwool insulation are already available. Some have chases routed into them to facilitate electrical or plumbing.
But these wall assemblies could also be made with more natural materials like straw or hemp wool insulation combined with wood 2x and plywood for structure. Pre-fabricated panelized straw bale wall systems are already well-developed in Europe (research ModCel or Ecococon), and similar systems are emerging in N. America. These are factory built walls transported to a job site, craned into position, roofed, wired, and plumbed in just days. I wouldn’t be surprised to learn of efforts to create modular wall assemblies using other more natural insulations like hemp wool or blown-in-straw instead to replace fiberglass or foam.
Future-flexibility also involves the careful design of structures to anticipate future changes in terms of space additions, or upgrading electrical or plumbing. As mentioned by others on this thread, access through open attics and/or crawlspaces reduces demolition and disruption, as would chair rail or baseboard chases. Carefully placing a chase or conduits in a slab or under flooring helps, too.
I sometimes worked on projects where homeowners wanted or needed to start small (e.g. 900 sq. ft) but planned to add conditioned space as their family grew, as they could afford, or as time allowed. We placed suitable attachment points for roof ledgers in straw bale gable walls before we plastered them, and built porches with full-sized footings so when they were enclosed the footings could handle the wall weight. We kept electrical away from the space below a window that might one day become a doorway into an addition, and tried to keep most plumbing and electrical in more accessible partition walls.
Jeff’s problem with replacing a door seems to have a few causes—poor quality materials may be one, but poor original installation (lack of a sill pan), and poor building design (placing a doorway on a wall that receives wind-driven rain) may also play a role here. Relatively inexpensive vinyl sill pans prevent water from leaking under a doorway have replaced site-formed lead or metal sill pans, and weather exposed walls with doorways benefit from larger roof overhangs.
I can’t agree with Jeff that building codes are a joke, or about why they exist. Yes, the building codes can be frustrating and confusing. And there’s no question in my mind that the modern building material industry is behind writing most of the model codes (International Residential Code and International Building Code, to name a few applicable in the United States) that various building authorities adopt, and that they almost certainly have a thumb on the scale during code review and approval hearings.
But we don’t need to throw the baby out with the bathwater when it comes to building codes.
Properly understood, building codes represent
the minimum legally required standard to which structures can be built. Codes have changed over time as new materials, construction methods, and our understanding of building science has changed. For a brief history of how and why building codes developed see Glenn Mathewson’s article in Fine Homebuilding Magazine, July 2023.
https://www.finehomebuilding.com/2023/07/19/a-history-of-u-s-building-codes
Builders—whether DIY homeowners or contractors--are not in any way prevented from exceeding the building code when it comes to using higher quality materials, employing more labor-intensive methods in construction, or aiming for improved building performance, longevity, or occupant health. When they do so—as they usually do when building an energy efficient straw bale, straw-clay, hemp-crete, or any other code-level mostly natural material structure—they are probably exceeding the building code’s minimum requirements in many ways.
Members of the California Straw Building Association, along with others, have
volunteered thousands of hours to the effort of producing model building codes for straw bale, light-straw-clay, and cob (monolithic adobe) construction, and had a hand in writing the hempcrete and Tiny House building codes. Each code took years of effort to write and pass through the code approval process so they’d be available for builders and DIY homeowners alike. They are in the IRC as appendices: AS (Strawbale Construction), AR (Light Straw-Clay Construction), AQ (Tiny House), AU (Cob), and BA (Hemp-Lime). Many states, including Oregon, have adopted some or most of these codes.
Those of us trying to promote natural building to a wider audience (because it’s healthier for people, local economies, the planet, and more) realized that we could remain outside the system and complain about it, or we could try to change it from within. In my view, we made the right choice because we are removing barriers to building with more natural materials. In any recent year there may have been as many as a few thousand permitted homes and commercial buildings made with natural materials like strawbale, straw-clay, hemp wool, hempcrete, etc. in that year. This represents a tiny fraction of the approximately one-million homes built in the United States each year.
If we want to help more people build with natural materials—if we want to shift that less-than-1% to 10%, or 20% or more, then we need to make it easier. Having building codes helps.
Jim
Many Hands Builders




