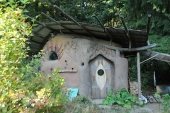I was inspired by Rob Roy's cordwood sauna;
even if I were to make one from cob, the humidity-regulating properties he discussed
—the way the log ends wick moisture to the outside, quickly—
would be a design element I'd seriously consider adding, to some extent.
...If you do a post and beam roof first,
you could put up some ferro-cob walls in a few days, say.
.
.
Using that as a non-structural skin, on the outside could be light-clay straw [8+"?],
plus a couple coats of plaster.
. . .
The ferro-cob I'm envisioning is just a simple thick-guage metal mesh, stretched tight —and tacked—
around [or inside] the post-and-beam structure. . . .
.
.
Starting from the bottom just build up using long-straw cob;
you could perhaps brace a piece of plywood on the opposite side, to make the application easier—
so the thick-guage fencing / concrete reinforcing mesh wouldn't flex so much—, or mirror your application with someone on the opposite side.
. . .
This concept interests me for use in a larger application,
however traditional / "full" walls of cob do provide such nice structural support for the roof.



