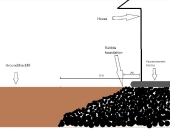So me and my wife are in the process of looking for our little slice of heaven to call our own and to build a Light straw clay and cob house for ourselves. The problem, which seems from reading to be similar to a lot of folks starting out, is those methods take a lot of time. And to properly site everything and plan it out, one needs to spend time on their land living. Also money is always needed, and its really hard to save when half your paycheck goes to rent every month.
So i've seen various ideas for "temporary" living accommodations that people have used such as RVs, yurts and such. We are in climate 4C, so I'm taking our very moist winters into account.
I really want to avoid building a house of traditional materials, before I build my house. It seems wasteful, and against the whole idea we've got going.
What ideas have you guys tried that might work for a family of 3 that needs to live for a year or two on their land, in an unfortunately coded area?
With thanks,
Randy











