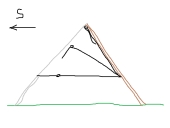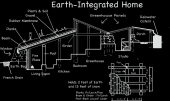








"If you want to save the environment, build a city worth living in." - Wendell Berry
















Success has a Thousand Fathers , Failure is an Orphan
LOOK AT THE " SIMILAR THREADS " BELOW !
 2
2












 2
2





 1
1




 1
1




![Filename: annualized-geosolar-liberty1.jpg
Description: [Thumbnail for annualized-geosolar-liberty1.jpg]](/t/11604/a/48228/annualized-geosolar-liberty1.jpg)
![Filename: annualized-geosolar-liberty3.jpg
Description: [Thumbnail for annualized-geosolar-liberty3.jpg]](/t/11604/a/48229/annualized-geosolar-liberty3.jpg)
![Filename: annualized-geosolar-liberty5.jpg
Description: [Thumbnail for annualized-geosolar-liberty5.jpg]](/t/11604/a/48230/annualized-geosolar-liberty5.jpg)
 1
1




 1
1




![Filename: GeoSolar3.jpg
Description: [Thumbnail for GeoSolar3.jpg]](/t/11604/a/48236/GeoSolar3.jpg)
![Filename: MuellerDrawing.gif
Description: [Thumbnail for MuellerDrawing.gif]](/t/11604/a/48237/MuellerDrawing.gif)
 1
1
























Living in Anjou , France,
For the many not for the few
http://www.permies.com/t/80/31583/projects/Permie-Pennies-France#330873
 2
2

















Marie Hjort wrote:
Annualized Geo-Solar (AGS ), on the other hand, is both simpler and far less expensive. It takes advantage of the extended, predicable time-lag that naturally occurs when deposited heat disperses through defined distances in dry SUB-STRUCTURE earth and the ease with which it then radiates up from a conductive floor.
Since this warmth is typically acquired from ISOLATED GAIN solar- capture sources such as sunspaces, greenhouses, thermosyphon collectors or even plenum space beneath a metal roof surface, problems of unwanted indoor overheating during summer collection periods are avoided. And because the earth-charging transfer medium is usually air, it is more easily controlled and contained. As a result, far greater choices in design and materials are possible without compromising basic system performance.
(I say isolated solar is "typically" the heat source, but one can also use a range of others, such as an outdoor, summer-fired wood-stove or pottery kiln, extraction-tubes in a "hot" compost pile or what-have-you, for input to the system. One could also divert any unwanted attic or near-ceiling build-ups of summer heat into the under-slab dispersal tubes, thus storing this excess warmth for seasons when it will be more appreciated, while reducing or avoiding the need for costly air conditioning.)
The basic elements of an AGS system consist of:
1. Any WELL-INSULATED (in the above-grade or shallow-earthed, planted portions) STRUCTURE, designed to minimize heat losses and gains, with a conductive floor that facilitates heat transfer, at least in heat-return zones .
2. Some ISOLATED HEAT SOURCE (typically air-based summer solar, although one could use another energy supply and/or transfer media.)
3. INSULATED TRANSFER DUCT/PIPE segments to carry the heated medium (air or whatever) from heat source to the dispersal zone earth beneath the house with minimum loss.
4. UN-INSULATED DEPOSIT DUCT/TUBE SEGMENTS imbedded in the dispersal zone, where heat is transferred to...
5. ...An adequate mass of DRY EARTH for storage and for time-lagged transmission, before moving up through....
6. ...the CONDUCTIVE FLOOR MATERIAL and radiating into the living spaces.
7. A CONTROL ON unwanted premature HEAT RETURN, either by the time required for it to travel through the VERTICAL DISTANCE between deposit site and the slab above, or by the HORIZONTAL DISTANCE between a deposit site directly beneath insulated areas of floor slab and the nearest un-insulated floor areas where one wants heat to conduct up through the floor. This latter approach is usually the easiest answer (no deep ditches/less diggable soil depth required); typically this means running the dispersal ducts/tubes under the insulated central portion of the floor, so the heat must travel out horizontally for 6 months (about 9'-10') before reaching perimeter uninsulated areas of the slab (the areas above which most of the heat loss through windows, doors and exposed walls also usually occurs.)
8. An AIR OUTLET OPTION - either a solar chimney (for a totally passive flow, where other factors make that feasible), an extraction fan (sometimes PV-powered), and dampered exhaust outlet, or return of the medium to the isolated heat source, for rewarming.
9. PERIMETER SUBGRADE MOISTURE-DIVERSION/INSULATION CAPE, extending from the structure's outside walls out to about 20'-24' from the deposit tubes/ducts, to prevent heat from short-cutting back outside, instead of coming up through the floor. (This often actually means just a 6' to 8' band of perimeter insulation, since most of that 20'- 24' distance is actually under the house - a major cost savings and landscape benefit not enjoyed with PAHS 20' edge extensions.)
10. SIMPLE CONTROL SYSTEMS that regulate when the flow is activated and when all exhaust convection is blocked (to prevent the unwanted venting of precious earth-stored heat.)
11. A few SENSOR POINTS to monitor performance and, eventually, determine whether it's necessary to restrict the amount of summer charging, to prevent possible winter over-heating.
All this may sound more complex than PAHS, but it's actually less expensive, more controllable and allows far more design and construction flexibility. And with its potential to meet 100% of your winter heating needs, while keeping you toasty warm in winter and cool in summer, it offers tremendous future freedom and long-term savings on energy bills!




John Daley Bendigo, Australia The Enemy of progress is the hope of a perfect plan
Benefits of rainfall collection https://permies.com/t/88043/benefits-rainfall-collection
GOOD DEBT/ BAD DEBT https://permies.com/t/179218/mortgages-good-debt-bad-debt

|
I miss the old days when I would think up a sinister scheme for world domination and you would show a little emotional support. So just look at this tiny ad:
The new gardening playing cards kickstarter is now live!
https://www.kickstarter.com/projects/paulwheaton/garden-cards
|






