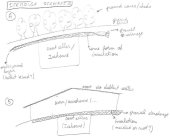
 1
1




![Filename: mothership8.3.jpg
Description: our solar greenhouse.. The MotherShip [Thumbnail for mothership8.3.jpg]](/t/27097/a/10454/mothership8.3.jpg)




"If you want to save the environment, build a city worth living in." - Wendell Berry








"If you want to save the environment, build a city worth living in." - Wendell Berry








 . I was torn between wood and concrete blocks because concrete blocks take up so much space (8" wide). But then I saw someone using blocks leave the concrete block holes open on top. Each top block has two built in 4" containers. He grew one onion or other herbs in each square and herb roots would stay put and not wonder. I guess you could also grow about anything in the holes. So the width of the wall was not wasted space and the block helped keep the soil inside the block a constant temperature.
. I was torn between wood and concrete blocks because concrete blocks take up so much space (8" wide). But then I saw someone using blocks leave the concrete block holes open on top. Each top block has two built in 4" containers. He grew one onion or other herbs in each square and herb roots would stay put and not wonder. I guess you could also grow about anything in the holes. So the width of the wall was not wasted space and the block helped keep the soil inside the block a constant temperature.









|
I guess I've been abducted by space aliens. So unprofessional. They tried to probe me with this tiny ad:
Freaky Cheap Heat - 2 hour movie - HD streaming
https://permies.com/wiki/238453/Freaky-Cheap-Heat-hour-movie
|




