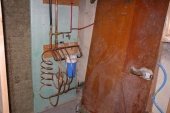Hi Greg,
It sounds like a cool project you are planning. Sage Mountain Center is at a similar elevation but we are at 47 degrees latitude so our issues are all about heating. For cooling climates the focus is somewhat reversed. I'll try to address your numbered question below.
1. For "natural" building I would recommend using indigenous material that are onsite or easily accessible. See what the locals use. I like to assess all the materials nearby: rock, earth, wood, straw, water, air (wind), and sun and let the house "grow" or design itself out of these materials. In your case, cooling, shading, and thermal mass will be crucial. Orientation and catching prevailing breezes should also play a major role. You want to shoot for a balance that maintains temperatures within the human comfort zone, with minimal mechanic (outside) input.
2.I would insulated the shell or outside walls so you do have some control over the interior temperature. Cob provide more thermal mass over insuation. Ventilation is very important as well.
3, 4, 5. Roof recommendations could be a green roof and the 2 degree slope is fine but I would recommend bending the "natural" rules a little and going with a rubber/pvc membrane underneath the green roof. Sheet plastics, used tarps, tar paper, etc. will only give you problems down the line. You do not want leaks on a built up green roof.....this is crucial.....nothing is worse than trying to repair an earth roof. Also, the insulation value is not that great for a green roof and that is why you see foam board used many times as a substrate for earth roofs (also as a barrior between the membrane and any rocks/sticks that could puncture the membrane). Also factor in the weight element during design and construction. I also like metal roofs but with your design this could be tricky.
6. For your shape of house I would recommend that the interior walls be strong enough to be load-bearing, especially if you are considering a heavy earthen roof.
7. For water-proofing natural walls, there are lots of variables: soil/clay composition, hardener (concrete) options, straw/fiber binders, etc. First and formost for your location, you want big overhangs on the roof so that horizontal rain is minimized. Second, I like gutters to direct the run-off to specific areas and not have it splash against the walls. But the shape of your house could be a challenge for gutters. Linseed oil is a fairly natural water proofer.
8. Earthen floors are nice but stabilize them with a hardener or when you spill you tea you'll have a muddy pot hole. Also, don't wear your stilletto heals in the house.
9. An underground food storage is important. 6' deep with an insulated or heavy earthed roof is good. If there is a slope to the land use it to get good drainage around the storage. The same water barriors that you use on the roof can be used around the cellar. Pay attention to detail at all roof/wall/earth interfaces to be sure that rodents can't get in. The whole time you are building, imagine youself being a deserate little mouse ....what would you do to get at that food?
Whew, I think a got most your questions!
Chris Borton


 Chris
Chris
