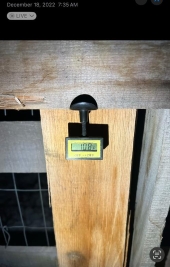Hi Timothy,
We have just started using our water utility in the last few months.
We collect rainwater from our gutters.
Our roof has no overhanging branches, but we have a lot of fine dust.
Water enters our tanks through a basket filter under the downspouts.
We use a float & filter inside the tank to pull water from six inches below the surface.
In the house we have a 50 micron filter before the pump (which pretty much doesn't catch anything).
After the pressure tank the water goes through a 20 micron filter and 1 micron filter, then out to the rest of the house.
We have one faucet in the kitchen for drinking water; it has a 6-candle ceramic filter.
We had an Essential Rainwater Test done from Simple Labs on our non-drinking water.
It tested better than our state utility, state well average, and bottled water average on almost every measure.
It beats EPA regs for municipalities.
On stricter measures there are three areas to pay attention to, because we have detectable amounts of lead, and our cadmium and copper levels are slightly above those markers (but again, below requirements for municipalities). It is much better than the local well water, which has high levels of arsenic and uranium.
We also got quick test strips for coliform bacteria. We test with those periodically. If we have a big rain we test again. If we transfer water between tanks we test again. We also tested hot water separately to see if we were growing stuff in our mini tank heaters.
If we follow instructions, our water has always tested clean. We don't dump the test water when they say to, and after twice the alloted time, we sometimes show some coliform. So that means our coliform levels are below detected levels according to standard tests, but we do have some coliform and if we incubate a long time they show up.
Really, it is a balance and almost a personality choice. Like, I have a friend planning to more to our state, and her primary criterion is to live close to a hospital, just in case, so she is looking in the city. We, on the other hand, live 40 minutes from the closest (lousy) hospital. 2 hours from a city hospital, and several states away from a hospital we would have a huge amount of faith in. Are you someone who lets your kids play outside for hours without checking in? Are you someone who won't drive on the highway? I'm not judging either way; we all have our lifestyle choices and safety criteria and comfort levels. None of them have to make sense to others (except maybe to those we live with, at least to some extent!) I know in some areas (big cats!) I probably look like an over-protective fearful person, and in others (job security) I might seem cavalier and reckless. It also depends hugely on who is doing the observing, and what their own measures are.
Luckily my hub & I are on the same page with water. We are careful enough to want the testing, and to try to know as much as we can about our water quality. We are careful enough to ceramic filter our drinking water (even though our testing shows that we don't really have to... because of course a test is only a snapshot). We are relaxed enough to decide we don't need to bleach our water or use UV or reverse osmosis, etc. because we both have the same calculation of cost/benefit and it just doesn't seem necessary. And if we do end up with some weird brain-eating amoeba or something, I think we will feel that we made clear-eyed decisions and took calculated risks, etc., and it is what it is...
The main difference is that when you are on a utility you take similar risks but can stay blissfully ignorant of them and when you get a brain-eating amoeba you can get mad at the utility or the state or whoever, but when you are on your own and you get a brain-eating amoeba you don't have anyone else to blame.
You are doing the right thing, to think this through, and gather info from others. Know that you will not find a consensus response (obvious already), but hopefully going through the exercise will help you figure out what your needs and wants and comfort levels are when it comes to setting up your system.
Have fun with it!








