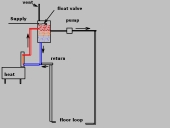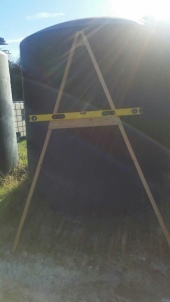Hi, Glenn,
Yes, the large arcs at the top of the first diagram are retaining walls to hold the 'roof' on, and I planned a sloping front yard 20' or 30' up the slope away from the doors to level. The wife wants a couple of big hobbit doors with big windows for light, and that side will be facing south. (So my diagram is south up.) 6' up over 30' is a foot up every five forward. Too steep? (But see below: You're right, I might not have to go quite so deep, per your suggestion.)
The plastic panels will be removable for cleaning/maintenance, I suspect I will get the odd bug up there, but I'll be screening over the vents for those areas, so I don't think I'll get enough bugs to be an ecosystem.

If there's only a couple of flies up there, they won't feed a spider for very long. The wooden frames will be sealed with a soft 1/2"x1/2" foam weatherstrip in a 1/4" deep notch - there's a detail of the edges in the upper left of the ceiling idea diagram, the foam is the dark gray, shown compressed to 1/4" by the panel - so there can be 1/4" of play before bugs could get through, well within the limits of my carpentry skills. I plan on venting the ceiling areas with the rest of the house to keep the humidity down, but I'll have to keep an eye out for condensation. Now that you've got me thinking about it, I think I'll vent the ceiling spaces with the 'raw' air from the tube (via the pantry), before the HRV and the rest of the house: It'll be cool and dry, having lost most of its moisture in the tube, and any heat that leaks through from below will get passed back into the house via the HRV. Thanks! That's a great idea!
I chose the 12' depth for the utility cave because that's the depth my earth tube has about 6 months of temperature lag, according to the chart I found for Charlottetown (the closest location I could find data for), so my 'raw' air will be at its warmest in the winter and coolest in summer. The condensate drain has to go in the low spot, so the sump's got to be lower. . .

The floor will slope slightly towards the stairs, and the low spot and sump will be just at the bottom of the stairs with a grate over it for easy inspection. I was going to just form and pour the sump as a 2'x2'x2' pit as I get ready to pour the floor. I plan to put a large garden shed over the stairs with an IBC or two to pump the sump up into for irrigation use, and another couple for effluent and sludge from the biodigester for batch sterilisation and use as fertiliser. It'll also have a sink/garburetor to feed garden scraps, lawn clippings, etc. to the biodigester.
Yes, the lot is almost perfectly flat, about 125'x400', then drops about 25' to the beach. I hadn't taken into account the earth from the 'patio' area, so you're right. . . I can probably go a bit shallower, eh? I chose 6' because it 'looked' about the right depth to get the amount of fill I needed (and fill the earthbags.) I think I'm going to have to do some math. . . Pi R squared, here I come! Even 4' deep would save a day or two with the excavator, and If it still went the 30' from the door, that'd be 1 foot up for every 7-1/2 feet forward. As far as depth and appearance go, I don't mind making a bit of a hill, but I don't want it to look too steep and artificial.
Thanks for your input! Food for thought.










 If there's only a couple of flies up there, they won't feed a spider for very long. The wooden frames will be sealed with a soft 1/2"x1/2" foam weatherstrip in a 1/4" deep notch - there's a detail of the edges in the upper left of the ceiling idea diagram, the foam is the dark gray, shown compressed to 1/4" by the panel - so there can be 1/4" of play before bugs could get through, well within the limits of my carpentry skills. I plan on venting the ceiling areas with the rest of the house to keep the humidity down, but I'll have to keep an eye out for condensation. Now that you've got me thinking about it, I think I'll vent the ceiling spaces with the 'raw' air from the tube (via the pantry), before the HRV and the rest of the house: It'll be cool and dry, having lost most of its moisture in the tube, and any heat that leaks through from below will get passed back into the house via the HRV. Thanks! That's a great idea!
If there's only a couple of flies up there, they won't feed a spider for very long. The wooden frames will be sealed with a soft 1/2"x1/2" foam weatherstrip in a 1/4" deep notch - there's a detail of the edges in the upper left of the ceiling idea diagram, the foam is the dark gray, shown compressed to 1/4" by the panel - so there can be 1/4" of play before bugs could get through, well within the limits of my carpentry skills. I plan on venting the ceiling areas with the rest of the house to keep the humidity down, but I'll have to keep an eye out for condensation. Now that you've got me thinking about it, I think I'll vent the ceiling spaces with the 'raw' air from the tube (via the pantry), before the HRV and the rest of the house: It'll be cool and dry, having lost most of its moisture in the tube, and any heat that leaks through from below will get passed back into the house via the HRV. Thanks! That's a great idea!
 The floor will slope slightly towards the stairs, and the low spot and sump will be just at the bottom of the stairs with a grate over it for easy inspection. I was going to just form and pour the sump as a 2'x2'x2' pit as I get ready to pour the floor. I plan to put a large garden shed over the stairs with an IBC or two to pump the sump up into for irrigation use, and another couple for effluent and sludge from the biodigester for batch sterilisation and use as fertiliser. It'll also have a sink/garburetor to feed garden scraps, lawn clippings, etc. to the biodigester.
The floor will slope slightly towards the stairs, and the low spot and sump will be just at the bottom of the stairs with a grate over it for easy inspection. I was going to just form and pour the sump as a 2'x2'x2' pit as I get ready to pour the floor. I plan to put a large garden shed over the stairs with an IBC or two to pump the sump up into for irrigation use, and another couple for effluent and sludge from the biodigester for batch sterilisation and use as fertiliser. It'll also have a sink/garburetor to feed garden scraps, lawn clippings, etc. to the biodigester.


 . I can get a 48"x144" sonotube for about $500. I can cut it in half on an angle, and get both skylights out of it for $250 apiece, which is cheaper than a well tile too, if I recall. It'll be sat into a rabbet in the bond beam, with the angle cut on top facing south, and foamed and stuccoed in place, and topped with a sheet of plastic. I plan on a kind of a drop ceiling made of many layers of 6 mil plastic 1/4" apart to hold the heat down, and everything above the ceiling will be covered in foil, so it should be plenty bright.
. I can get a 48"x144" sonotube for about $500. I can cut it in half on an angle, and get both skylights out of it for $250 apiece, which is cheaper than a well tile too, if I recall. It'll be sat into a rabbet in the bond beam, with the angle cut on top facing south, and foamed and stuccoed in place, and topped with a sheet of plastic. I plan on a kind of a drop ceiling made of many layers of 6 mil plastic 1/4" apart to hold the heat down, and everything above the ceiling will be covered in foil, so it should be plenty bright.

 . Most of the house will be under 4'(ish) of dirt, below the frost line, so I'm not too worried about freeze/thaw, except on the exposed areas, viz: Around the doors and skylights. The diagram doesn't show it, but except for the pantry, the domes will be covered with 4" (R20) of pourable foam, and 8" (R40) where there's less than 2' of soil cover, and the exposed foam will then be parged with stucco (smooth stucco: I don't like 'dash coats', it's less work to just trowel the finish coat smooth than to mix a whole 'nother coat to hide your trowel marks, and water just runs off smooth stucco).
. Most of the house will be under 4'(ish) of dirt, below the frost line, so I'm not too worried about freeze/thaw, except on the exposed areas, viz: Around the doors and skylights. The diagram doesn't show it, but except for the pantry, the domes will be covered with 4" (R20) of pourable foam, and 8" (R40) where there's less than 2' of soil cover, and the exposed foam will then be parged with stucco (smooth stucco: I don't like 'dash coats', it's less work to just trowel the finish coat smooth than to mix a whole 'nother coat to hide your trowel marks, and water just runs off smooth stucco).

